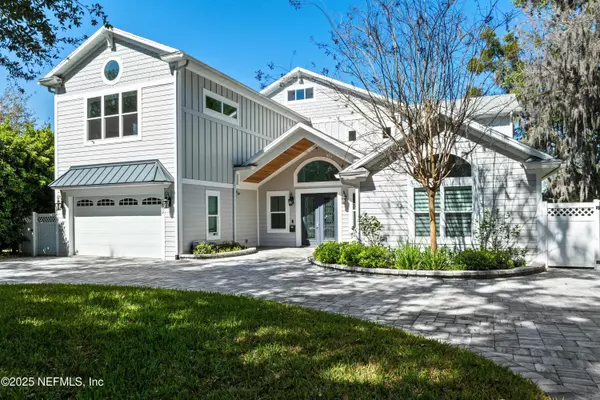3852 MCGIRTS BLVD Jacksonville, FL 32210

UPDATED:
Key Details
Property Type Single Family Home
Sub Type Single Family Residence
Listing Status Active
Purchase Type For Sale
Square Footage 6,340 sqft
Price per Sqft $305
Subdivision Ortega
MLS Listing ID 2077583
Style Traditional
Bedrooms 7
Full Baths 5
Half Baths 1
Construction Status Updated/Remodeled
HOA Y/N No
Year Built 2022
Property Sub-Type Single Family Residence
Source realMLS (Northeast Florida Multiple Listing Service)
Property Description
Featuring 7 bedrooms, 5.5 baths, including a private 1BR/1BA guest suite with kitchenette and separate entrance, this home was thoughtfully rebuilt from its original footprint to maximize comfort, style, and function. The house is drenched in sunlight with an abundance of windows in each room. The first floor boasts a double sized living area, a chef's kitchen loaded with upgraded appliances and tons of cabinetry, perfect for entertaining, and 3 bedrooms, including a convenient second primary suite ideal for multigenerational living. The second floor is anchored by a spa-like owner's retreat with show-stopping designer his/her closets along with 3 additional spacious bedrooms. Walk out onto your 40' covered balcony and watch the boats go by and see the spectacular sunsets. The third floor offers a flexible bonus room with more sweeping river views, perfect as a game room, home theater, or private escape. The backyard has ample space for a pool, spa, and outdoor kitchen (renderings available).
Nestled among century-old oaks, neighborhood parks, and peaceful walking paths, this home combines the tranquility of one of Jacksonville's most beloved neighborhoods with the convenience of being just minutes from downtown. This is more than a home - it's a lifestyle of elegance, comfort, and riverview beauty.
Location
State FL
County Duval
Community Ortega
Area 033-Ortega/Venetia
Direction US 17 to east on San Juan, left onto McGirts. House is on Left with large circular pavered driveway.
Interior
Interior Features Breakfast Bar, Breakfast Nook, Ceiling Fan(s), Eat-in Kitchen, Entrance Foyer, Guest Suite, His and Hers Closets, In-Law Floorplan, Kitchen Island, Pantry, Primary Bathroom -Tub with Separate Shower, Smart Home, Smart Thermostat, Split Bedrooms, Vaulted Ceiling(s), Walk-In Closet(s)
Heating Central, Electric, Heat Pump
Cooling Central Air, Electric, Multi Units
Flooring Laminate, Tile
Laundry Electric Dryer Hookup, Washer Hookup
Exterior
Exterior Feature Balcony
Parking Features Additional Parking, Circular Driveway, Covered, Garage, Garage Door Opener, Guest, Off Street
Garage Spaces 2.0
Fence Back Yard, Privacy, Vinyl, Wood
Utilities Available Electricity Connected, Sewer Connected, Water Connected, Propane
View River, Water
Roof Type Shingle
Porch Covered, Front Porch, Patio, Rear Porch
Total Parking Spaces 2
Garage Yes
Private Pool No
Building
Lot Description Sprinklers In Front, Sprinklers In Rear
Sewer Public Sewer
Water Public
Architectural Style Traditional
Structure Type Fiber Cement,Frame
New Construction No
Construction Status Updated/Remodeled
Others
Senior Community No
Tax ID 1013490100
Security Features Security System Owned,Smoke Detector(s)
Acceptable Financing Cash, Conventional, VA Loan
Listing Terms Cash, Conventional, VA Loan
GET MORE INFORMATION





