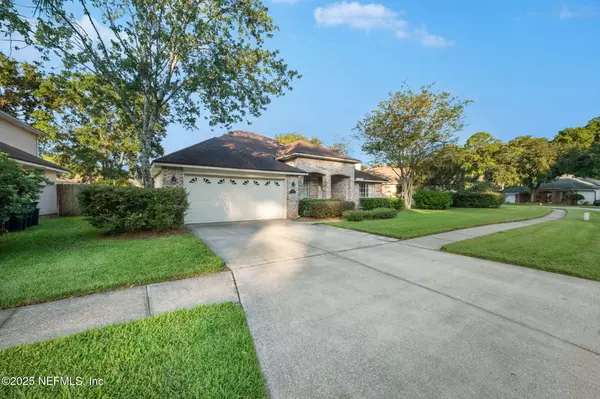4510 SUMMER WALK CT Jacksonville, FL 32258
UPDATED:
Key Details
Property Type Single Family Home
Sub Type Single Family Residence
Listing Status Pending
Purchase Type For Sale
Square Footage 2,329 sqft
Price per Sqft $193
Subdivision Summer Haven
MLS Listing ID 2101394
Style Traditional
Bedrooms 4
Full Baths 2
HOA Fees $1,200/ann
HOA Y/N Yes
Year Built 1997
Annual Tax Amount $4,341
Lot Size 10,018 Sqft
Acres 0.23
Property Sub-Type Single Family Residence
Source realMLS (Northeast Florida Multiple Listing Service)
Property Description
Location
State FL
County Duval
Community Summer Haven
Area 014-Mandarin
Direction From 1-295 travel SOUTH on Old St Augustine Rd. Turn LEFT onto Greenland Rd. Turn RIGHT into the Summer Haven neighborhood. After going through the neighborhood gate, pass the community pool, tennis courts and basketball courts. Turn RIGHT onto Summer Walk Ct. Property is on the LEFT.
Interior
Interior Features Breakfast Bar, Ceiling Fan(s), Eat-in Kitchen, Entrance Foyer, Kitchen Island, Open Floorplan, Pantry, Primary Bathroom -Tub with Separate Shower, Primary Downstairs, Split Bedrooms, Walk-In Closet(s)
Heating Central, Electric
Cooling Central Air, Electric
Flooring Tile, Vinyl, Wood
Furnishings Unfurnished
Laundry In Unit
Exterior
Parking Features Attached, Garage, Garage Door Opener
Garage Spaces 2.0
Pool In Ground, Screen Enclosure
Utilities Available Cable Available, Electricity Connected, Sewer Connected, Water Connected
Amenities Available Gated
Waterfront Description Pond
View Pond
Roof Type Shingle
Porch Front Porch, Screened
Total Parking Spaces 2
Garage Yes
Private Pool No
Building
Faces North
Sewer Public Sewer
Water Public
Architectural Style Traditional
Structure Type Vinyl Siding
New Construction No
Others
HOA Name Summer Haven
HOA Fee Include Maintenance Grounds
Senior Community No
Tax ID 1589897145
Security Features Security Gate
Acceptable Financing Cash, Conventional, FHA, VA Loan
Listing Terms Cash, Conventional, FHA, VA Loan




