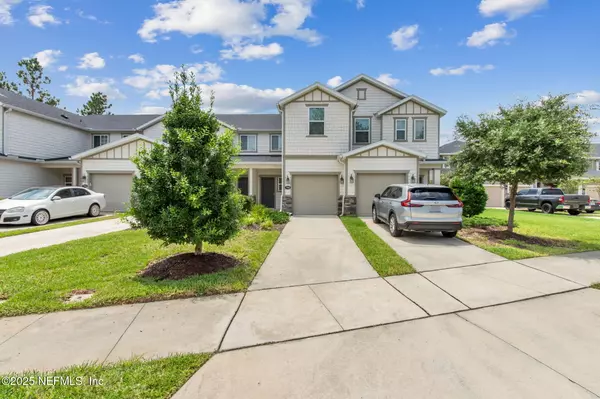7940 MERCHANTS WAY Jacksonville, FL 32222

UPDATED:
Key Details
Property Type Townhouse
Sub Type Townhouse
Listing Status Active
Purchase Type For Sale
Square Footage 1,368 sqft
Price per Sqft $179
Subdivision Meadows At Oakleaf
MLS Listing ID 2101719
Bedrooms 3
Full Baths 2
Half Baths 1
HOA Fees $242/mo
HOA Y/N Yes
Year Built 2020
Annual Tax Amount $4,089
Lot Size 3,049 Sqft
Acres 0.07
Property Sub-Type Townhouse
Source realMLS (Northeast Florida Multiple Listing Service)
Property Description
Upstairs, you'll find all three bedrooms for added privacy, along with a convenient laundry room (washer and dryer not included). The primary suite provides a serene retreat with plenty of natural light. Additional highlights include a one-car garage, gutters, and abundant natural light throughout the home.
Enjoy low-maintenance living with picturesque views and a functional floorplan designed for today's lifestyle!
Location
State FL
County Duval
Community Meadows At Oakleaf
Area 067-Collins Rd/Argyle/Oakleaf Plantation (Duval)
Direction From I295S to Collins Rd. left onto Old Middleburg Rd South then right onto Crosshill Blvd. At the traffice cirle, take 1st exit onto Merchants Way.
Interior
Interior Features Breakfast Bar, Breakfast Nook, Entrance Foyer, Open Floorplan, Pantry, Primary Bathroom - Shower No Tub
Heating Central, Electric
Cooling Central Air, Electric
Flooring Carpet, Wood
Laundry Upper Level
Exterior
Parking Features Garage
Garage Spaces 1.0
Utilities Available Cable Available, Electricity Connected, Sewer Connected, Water Connected
Amenities Available Playground
Waterfront Description Pond
View Pond
Roof Type Shingle
Porch Patio
Total Parking Spaces 1
Garage Yes
Private Pool No
Building
Sewer Public Sewer
Water Public
New Construction No
Schools
Elementary Schools Enterprise
Middle Schools Other
High Schools Westside High School
Others
Senior Community No
Tax ID 0163671665
Acceptable Financing Cash, Conventional, FHA, VA Loan
Listing Terms Cash, Conventional, FHA, VA Loan
GET MORE INFORMATION





