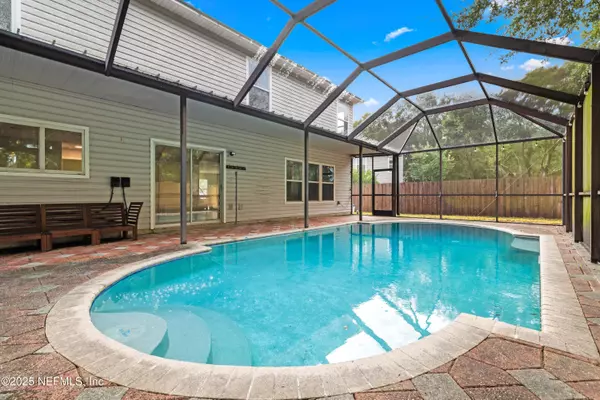12465 HEATHGATE CT Jacksonville, FL 32225

Open House
Sat Oct 04, 10:00am - 1:00pm
UPDATED:
Key Details
Property Type Single Family Home
Sub Type Single Family Residence
Listing Status Active
Purchase Type For Sale
Square Footage 2,766 sqft
Price per Sqft $189
Subdivision Collinswood
MLS Listing ID 2111501
Bedrooms 4
Full Baths 2
Half Baths 1
HOA Fees $383/ann
HOA Y/N Yes
Year Built 2005
Annual Tax Amount $4,861
Lot Size 6,534 Sqft
Acres 0.15
Property Sub-Type Single Family Residence
Source realMLS (Northeast Florida Multiple Listing Service)
Property Description
Outdoor living includes a beautiful pool, paver patio, screened and enclosed lanai, and fully fenced backyard. Convenient to Mayport, St. John's Town Center, Beaches, I-295, dining, and shopping- just in time for the holidays!
Location
State FL
County Duval
Community Collinswood
Area 043-Intracoastal West-North Of Atlantic Blvd
Direction Atlantic Blvd., North on Kernan Blvd., Right on Ashley Melisse, Right on Collinswood Dr. Right on Heathgate Ct.
Interior
Interior Features Kitchen Island, Pantry, Primary Bathroom -Tub with Separate Shower, Walk-In Closet(s)
Heating Central
Cooling Central Air
Flooring Carpet, Tile
Furnishings Unfurnished
Laundry In Unit, Lower Level
Exterior
Parking Features Attached, Garage, Off Street
Garage Spaces 2.0
Fence Back Yard
Pool In Ground, Screen Enclosure
Utilities Available Electricity Connected, Sewer Connected, Water Connected
Roof Type Shingle
Porch Front Porch, Rear Porch, Screened
Total Parking Spaces 2
Garage Yes
Private Pool Yes
Building
Lot Description Cul-De-Sac
Sewer Public Sewer
Water Public
Structure Type Stucco
New Construction No
Others
Senior Community No
Tax ID 1621101705
Acceptable Financing Cash, Conventional, FHA
Listing Terms Cash, Conventional, FHA
GET MORE INFORMATION





