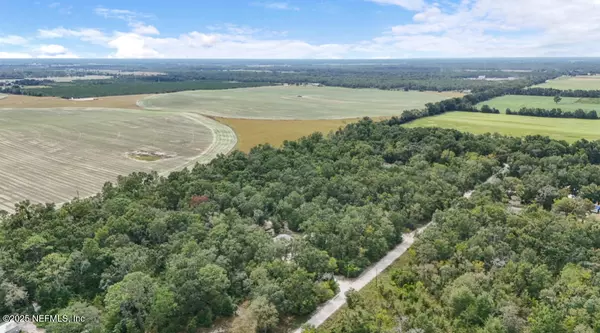5914 206TH TER Lake City, FL 32024

UPDATED:
Key Details
Property Type Mobile Home
Sub Type Mobile Home
Listing Status Active
Purchase Type For Sale
Square Footage 1,800 sqft
Price per Sqft $161
Subdivision Metes & Bounds
MLS Listing ID 2112219
Bedrooms 4
Full Baths 2
HOA Y/N No
Year Built 2018
Annual Tax Amount $1,202
Lot Size 5.000 Acres
Acres 5.0
Property Sub-Type Mobile Home
Source realMLS (Northeast Florida Multiple Listing Service)
Property Description
Location
State FL
County Suwannee
Community Metes & Bounds
Area 843-Suwannee County-Southeast
Direction Turn right onto US-90 W (W Howard St): Drive ~2.5 miles west through downtown Lake City. Turn right onto SE Baya Dr (US-41 N/US-441 N): Continue ~5 miles north (becomes SR 25/SW Main Blvd). Turn left onto SW County Rd 252 (Old Fenno Rd): Drive ~1.5 miles west. Turn right onto SW 206th Ave: Continue ~0.5 miles. Turn left onto SW 59th Rd: Drive ~0.3 miles. Turn right onto SW 206th home on left
Interior
Interior Features Ceiling Fan(s), Kitchen Island, Open Floorplan, Split Bedrooms, Walk-In Closet(s)
Heating Central, Electric
Cooling Central Air, Electric
Flooring Carpet, Laminate
Furnishings Furnished
Laundry Electric Dryer Hookup
Exterior
Parking Features Detached
Garage Spaces 2.0
Utilities Available Electricity Connected, Sewer Connected, Water Connected
Roof Type Shingle
Porch Covered, Front Porch, Screened
Total Parking Spaces 2
Garage Yes
Private Pool No
Building
Lot Description Many Trees
Faces Northeast
Sewer Private Sewer, Septic Tank
Water Private
Structure Type Vinyl Siding
New Construction No
Others
Senior Community No
Tax ID 0105S14E03292000040
Acceptable Financing Cash, Conventional, FHA, VA Loan
Listing Terms Cash, Conventional, FHA, VA Loan
GET MORE INFORMATION





