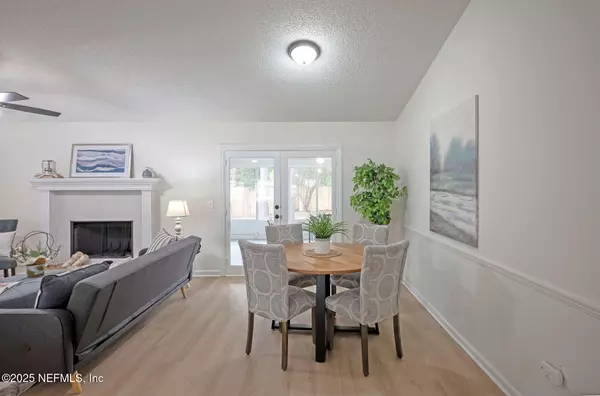575 PURCELL DR Jacksonville, FL 32221

UPDATED:
Key Details
Property Type Single Family Home
Sub Type Single Family Residence
Listing Status Active
Purchase Type For Sale
Square Footage 1,092 sqft
Price per Sqft $237
Subdivision Crystal Springs
MLS Listing ID 2112312
Bedrooms 3
Full Baths 2
Construction Status Updated/Remodeled
HOA Y/N No
Year Built 1991
Annual Tax Amount $3,420
Lot Size 0.290 Acres
Acres 0.29
Lot Dimensions Less then 1/2 acre
Property Sub-Type Single Family Residence
Source realMLS (Northeast Florida Multiple Listing Service)
Property Description
Location
State FL
County Duval
Community Crystal Springs
Area 062-Crystal Springs/Country Creek Area
Direction From I-10 take exit onto Harmond Blvd. Right on Crystal Springs Rd. Right on Purcell Dr. House is on the right.
Interior
Interior Features Breakfast Bar, Ceiling Fan(s), Eat-in Kitchen, Pantry, Primary Bathroom - Tub with Shower, Walk-In Closet(s)
Heating Central, Electric
Cooling Central Air, Electric
Flooring Carpet, Vinyl
Furnishings Unfurnished
Laundry Electric Dryer Hookup, In Garage, Washer Hookup
Exterior
Parking Features Attached, Garage, Garage Door Opener
Garage Spaces 2.0
Fence Fenced, Back Yard, Wood
Utilities Available Cable Available, Electricity Connected, Sewer Connected, Water Connected
Roof Type Shingle
Porch Glass Enclosed, Patio
Total Parking Spaces 2
Garage Yes
Private Pool No
Building
Sewer Public Sewer
Water Public
Structure Type Aluminum Siding
New Construction No
Construction Status Updated/Remodeled
Schools
Elementary Schools Crystal Springs
Middle Schools Joseph Stilwell
High Schools Edward White
Others
Senior Community No
Tax ID 0088923210
Acceptable Financing Cash, Conventional, FHA, VA Loan
Listing Terms Cash, Conventional, FHA, VA Loan
GET MORE INFORMATION





