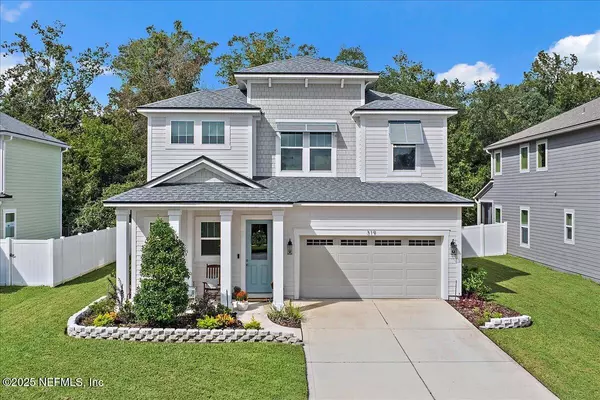319 FOOTBRIDGE RD St. Johns, FL 32259

Open House
Sat Oct 11, 12:00pm - 2:00pm
UPDATED:
Key Details
Property Type Single Family Home
Sub Type Single Family Residence
Listing Status Active
Purchase Type For Sale
Square Footage 2,305 sqft
Price per Sqft $229
Subdivision Rivertown
MLS Listing ID 2112756
Style Traditional
Bedrooms 3
Full Baths 2
Half Baths 1
HOA Fees $55/ann
HOA Y/N Yes
Year Built 2020
Annual Tax Amount $6,422
Lot Size 5,227 Sqft
Acres 0.12
Property Sub-Type Single Family Residence
Source realMLS (Northeast Florida Multiple Listing Service)
Property Description
This beautifully designed 3-bedroom, 2.5-bath home is perfectly situated on a quiet street in the highly desirable Gardens of RiverTown neighborhood. Backing to a peaceful preserve, the home offers privacy and an inviting, open layout.
Downstairs, you'll love entertaining in the spacious kitchen featuring 42'' cabinetry, quartz countertops, stainless steel appliances, and a window above the sink that frames the backyard views. The dining area and cozy family room flow seamlessly from the kitchen, creating a welcoming space for gatherings. Just off the foyer, a French-door office/flex room provides the perfect spot for working from home or a quiet retreat.
Throughout the home, custom woodwork and upgraded lighting add charm and character. Upstairs, a large loft offers endless possibilities—a second family room, playroom, or media area. The generous owner's suite features a custom wood-accent wall, designer drapes, and a spacious bath with dual vanities, a walk-in shower, and a large walk-in closet. Two secondary bedrooms, a full bath, and a convenient laundry room complete the upper level.
Step outside to the covered lanai overlooking the private backyard and preserve, ideal for relaxing or dining outdoors. Families will appreciate being just a short stroll from the neighborhood pocket park.
Brand new K-8 Hallowes Cove Academy located within the community!
RiverTown living is truly a lifestyle, offering resort-style amenities including a riverfront pool, café and bar, game room, tennis, basketball, and pickleball courts, scenic walking and jogging trails, dog parks, an amenity center, lap pool, and the spectacular RiverLodge featuring a lazy river. Every day feels like a vacation in this vibrant community!
Location
State FL
County St. Johns
Community Rivertown
Area 302-Orangedale Area
Direction From Longleaf Pine Parkway, turn onto RiverTown Main Street and continue through the roundabout. Take a right onto Keystone Corners Blvd to enter The Gardens at RiverTown. To Stop sign, R on Footbridge to home on Left.
Interior
Interior Features Breakfast Bar, Breakfast Nook, Ceiling Fan(s), Entrance Foyer, Pantry, Primary Bathroom - Shower No Tub, Walk-In Closet(s)
Heating Central, Electric
Cooling Central Air, Electric
Flooring Carpet, Laminate
Exterior
Parking Features Attached, Garage
Garage Spaces 2.0
Utilities Available Cable Connected, Electricity Connected, Natural Gas Connected, Sewer Connected, Water Connected
Amenities Available Park
View Protected Preserve, Trees/Woods
Roof Type Shingle
Porch Covered, Front Porch, Patio
Total Parking Spaces 2
Garage Yes
Private Pool No
Building
Sewer Public Sewer
Water Public
Architectural Style Traditional
Structure Type Fiber Cement
New Construction No
Schools
Elementary Schools Hallowes Cove Academy
Middle Schools Hallowes Cove Academy
High Schools Bartram Trail
Others
Senior Community No
Tax ID 0007040920
Acceptable Financing Cash, Conventional, FHA, VA Loan
Listing Terms Cash, Conventional, FHA, VA Loan
Virtual Tour https://www.zillow.com/view-imx/ef9847af-ade1-4e20-8413-e44b48b76052?setAttribution=mls&wl=true&initialViewType=pano&utm_source=dashboard
GET MORE INFORMATION





