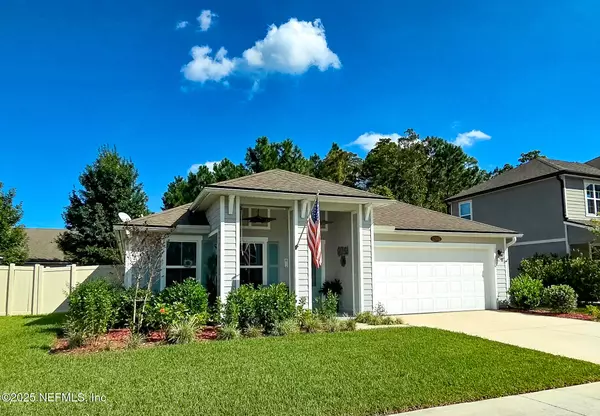12503 ITANI WAY Jacksonville, FL 32226

UPDATED:
Key Details
Property Type Single Family Home
Sub Type Single Family Residence
Listing Status Active
Purchase Type For Sale
Square Footage 1,689 sqft
Price per Sqft $207
Subdivision Cedarbrook
MLS Listing ID 2113302
Style Ranch
Bedrooms 3
Full Baths 2
Construction Status Updated/Remodeled
HOA Fees $385/ann
HOA Y/N Yes
Year Built 2017
Annual Tax Amount $2,580
Lot Size 6,098 Sqft
Acres 0.14
Property Sub-Type Single Family Residence
Source realMLS (Northeast Florida Multiple Listing Service)
Property Description
Location
State FL
County Duval
Community Cedarbrook
Area 096-Ft George/Blount Island/Cedar Point
Direction From I295, exit Alta Dr & go approx 1.2 miles,road name changes to Yellow Bluff Rd.Go approx .6 mile & turn right onto New Berlin Rd.Go approx 1 mile & keep left onto Cedar Pt Rd. turn right into Cedarbrook community, left on Emelio, R Sacha, L on Itani
Interior
Interior Features Ceiling Fan(s), Kitchen Island, Open Floorplan, Primary Bathroom - Tub with Shower, Split Bedrooms, Vaulted Ceiling(s), Walk-In Closet(s)
Heating Central, Heat Pump
Cooling Central Air
Flooring Carpet, Tile
Laundry Electric Dryer Hookup, Washer Hookup
Exterior
Parking Features Garage, Garage Door Opener
Garage Spaces 2.0
Fence Back Yard
Utilities Available Cable Connected, Sewer Connected, Water Connected
Porch Front Porch, Glass Enclosed, Rear Porch
Total Parking Spaces 2
Garage Yes
Private Pool No
Building
Water Public
Architectural Style Ranch
Structure Type Fiber Cement
New Construction No
Construction Status Updated/Remodeled
Others
Senior Community No
Tax ID 1066020835
Acceptable Financing Cash, Conventional, FHA, VA Loan
Listing Terms Cash, Conventional, FHA, VA Loan
GET MORE INFORMATION





