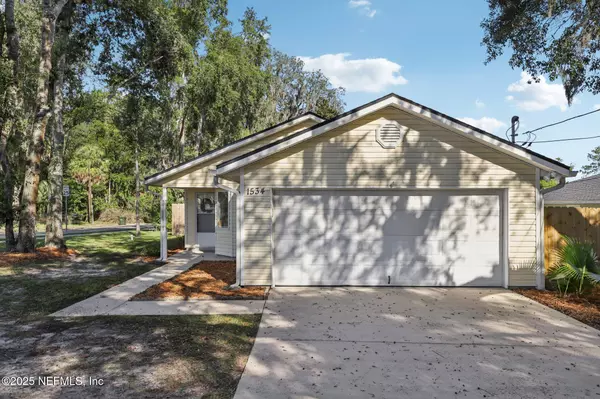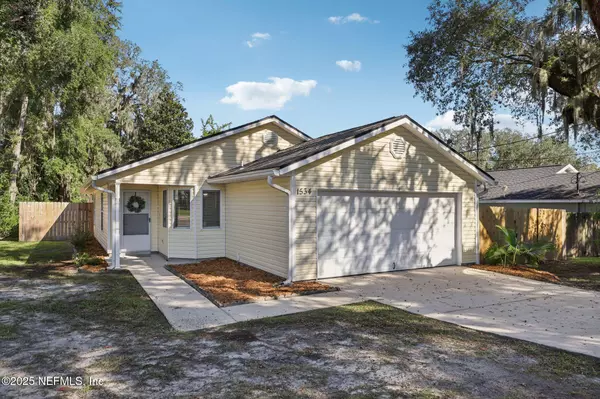1534 CENTER ST Green Cove Springs, FL 32043

Open House
Sat Oct 25, 11:00am - 1:00pm
Sun Oct 26, 12:30pm - 2:00pm
UPDATED:
Key Details
Property Type Single Family Home
Sub Type Single Family Residence
Listing Status Active
Purchase Type For Sale
Square Footage 1,224 sqft
Price per Sqft $200
Subdivision Golden Gate Manor
MLS Listing ID 2114648
Bedrooms 3
Full Baths 2
HOA Y/N No
Year Built 2006
Annual Tax Amount $480
Lot Size 6,098 Sqft
Acres 0.14
Property Sub-Type Single Family Residence
Source realMLS (Northeast Florida Multiple Listing Service)
Property Description
Location
State FL
County Clay
Community Golden Gate Manor
Area 161-Green Cove Springs
Direction Highway 17 South to Green Cove Springs. Right at Ferris St (16)continue on Idlewild Ave, Right at Oakridge Ave, S. Right at Center St. Home will be on the left.
Interior
Interior Features Ceiling Fan(s), Eat-in Kitchen, Primary Bathroom - Tub with Shower, Vaulted Ceiling(s), Walk-In Closet(s)
Heating Central
Cooling Central Air
Flooring Laminate
Laundry Electric Dryer Hookup, In Garage, Washer Hookup
Exterior
Parking Features Garage Door Opener
Garage Spaces 2.0
Fence Back Yard
Utilities Available Electricity Available
Roof Type Shingle
Porch Front Porch, Patio
Total Parking Spaces 2
Garage Yes
Private Pool No
Building
Lot Description Corner Lot
Sewer Public Sewer
Water Public
Structure Type Frame,Vinyl Siding
New Construction No
Others
Senior Community No
Tax ID 38062601840200000
Security Features Smoke Detector(s)
Acceptable Financing Cash, Conventional, FHA, VA Loan
Listing Terms Cash, Conventional, FHA, VA Loan
Virtual Tour https://www.zillow.com/view-imx/f491f5fb-9a9b-430b-bb33-b9ef262d1e42?setAttribution=mls&wl=true&initialViewType=pano&utm_source=dashboard
GET MORE INFORMATION





