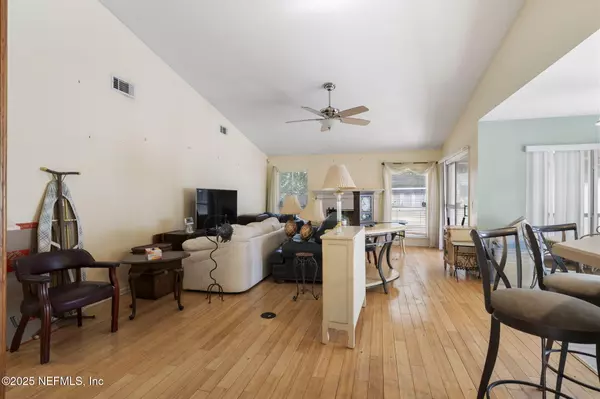3175 TROPHY PL Jacksonville, FL 32225

UPDATED:
Key Details
Property Type Single Family Home
Sub Type Single Family Residence
Listing Status Active
Purchase Type For Sale
Square Footage 1,838 sqft
Price per Sqft $176
Subdivision Ft Caroline Oaks
MLS Listing ID 2116365
Style Contemporary,Ranch,Traditional
Bedrooms 3
Full Baths 2
HOA Y/N No
Year Built 1996
Annual Tax Amount $2,892
Lot Size 9,583 Sqft
Acres 0.22
Property Sub-Type Single Family Residence
Source realMLS (Northeast Florida Multiple Listing Service)
Property Description
Step inside to an open and bright layout with a spacious great room, soaring ceilings, and bamboo flooring that gives the home a warm and modern feel. The kitchen offers plenty of counter space, a breakfast bar, and a comfortable flow for cooking, entertaining, or just enjoying a relaxed morning coffee.
The primary suite is generous in size with a walk-in closet and a large bathroom featuring a double vanity. Need an office or flex room? The fourth room is currently used as an office and can also serve as a formal dining room, media room, or hobby space.
Outside, enjoy a private backyard that backs up to the trees, complete with extensive decking perfect for grilling, relaxing, or hosting friends. There is also a detached workshop and storage building for tools, hobbies, or extra space you always seem to need.
Major updates include a newer roof installed in August 2014 and a new HVAC system in 2025, helping give peace of mind and efficiency for years ahead.
This home blends comfort, privacy, and convenience with direct access to parks, recreation, shops, and everyday essentials. Come see why this Jacksonville spot has become such a favorite place to live.
Location
State FL
County Duval
Community Ft Caroline Oaks
Area 042-Ft Caroline
Direction From Monument Road, go north on St Johns Bluff Road, turn right on Ft Caroline Road, right on Rifle Run Road, left on Trotting Horse Lane, then left on Trophy Place.
Interior
Interior Features Breakfast Bar, Ceiling Fan(s), Eat-in Kitchen, Entrance Foyer, Pantry, Primary Bathroom -Tub with Separate Shower, Vaulted Ceiling(s), Walk-In Closet(s)
Heating Central
Cooling Central Air
Flooring Carpet, Tile, Wood
Fireplaces Number 1
Fireplaces Type Wood Burning
Fireplace Yes
Laundry Electric Dryer Hookup, In Unit, Washer Hookup
Exterior
Parking Features Garage
Garage Spaces 2.0
Fence Back Yard, Wood
Utilities Available Cable Available, Electricity Connected, Sewer Connected, Water Connected
Roof Type Shingle
Porch Patio
Total Parking Spaces 2
Garage Yes
Private Pool No
Building
Lot Description Cul-De-Sac, Sprinklers In Front, Sprinklers In Rear, Wooded
Sewer Public Sewer
Water Public
Architectural Style Contemporary, Ranch, Traditional
Structure Type Brick,Fiber Cement
New Construction No
Others
Senior Community No
Tax ID 1611501060
Security Features Smoke Detector(s)
Acceptable Financing Cash, Conventional, FHA, VA Loan
Listing Terms Cash, Conventional, FHA, VA Loan
GET MORE INFORMATION





