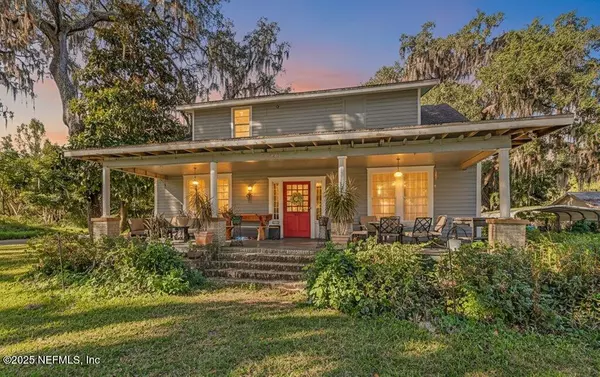420 PINE ST Crescent City, FL 32112

UPDATED:
Key Details
Property Type Single Family Home
Sub Type Single Family Residence
Listing Status Active
Purchase Type For Sale
Square Footage 2,600 sqft
Price per Sqft $96
Subdivision Crescent Hill
MLS Listing ID 2118305
Style Historic
Bedrooms 4
Full Baths 2
HOA Y/N No
Year Built 1915
Annual Tax Amount $5,625
Lot Size 0.570 Acres
Acres 0.57
Property Sub-Type Single Family Residence
Source realMLS (Northeast Florida Multiple Listing Service)
Property Description
The home is in overall good shape, but could use a little bit of work to make it truly perfect—an ideal opportunity for anyone looking to add their own touches or restore historic features. Priced below market value for a quick sale, this property offers exceptional potential.
Conveniently located close to dining, boat ramps, parks, and everything Crescent City has to offer.
Location
State FL
County Putnam
Community Crescent Hill
Area 583-Crescent/Georgetown/Fruitland/Drayton Isl
Direction Heading south on S Summit make a Right onto Read St. House will be on the corner of Read and Pine Street.
Rooms
Other Rooms Barn(s)
Interior
Interior Features Built-in Features
Heating Central, Electric
Cooling Central Air, Electric
Flooring Carpet, Wood
Laundry In Unit
Exterior
Parking Features Additional Parking, Carport, Garage, RV Access/Parking
Garage Spaces 5.0
Carport Spaces 6
Fence Back Yard
Utilities Available Electricity Connected, Sewer Connected, Water Connected
View City
Roof Type Shingle
Porch Covered, Front Porch
Total Parking Spaces 5
Garage Yes
Private Pool No
Building
Lot Description Cleared
Sewer Public Sewer
Water Public
Architectural Style Historic
Structure Type Frame,Wood Siding
New Construction No
Others
Senior Community No
Tax ID 301228182001100010
Acceptable Financing Cash, Conventional
Listing Terms Cash, Conventional
GET MORE INFORMATION





