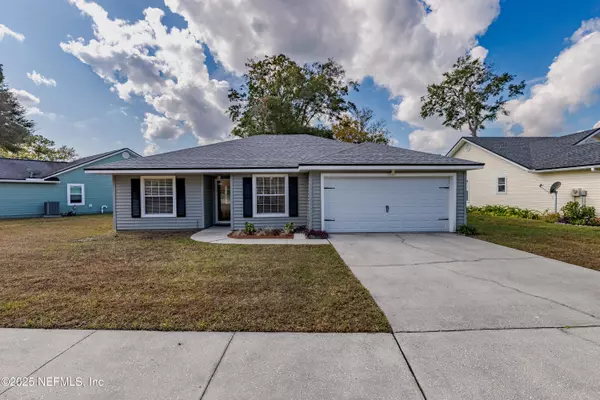120 CLAPTON WAY Jacksonville, FL 32220

UPDATED:
Key Details
Property Type Single Family Home
Sub Type Single Family Residence
Listing Status Active
Purchase Type For Sale
Square Footage 1,294 sqft
Price per Sqft $207
Subdivision Marietta Forrest
MLS Listing ID 2119110
Style Traditional
Bedrooms 3
Full Baths 2
HOA Fees $160/ann
HOA Y/N Yes
Year Built 1995
Annual Tax Amount $1,181
Lot Size 5,662 Sqft
Acres 0.13
Lot Dimensions 98 x 95
Property Sub-Type Single Family Residence
Source realMLS (Northeast Florida Multiple Listing Service)
Property Description
Location
State FL
County Duval
Community Marietta Forrest
Area 081-Marietta/Whitehouse/Baldwin/Garden St
Direction From I-95 take I-10 west. Take exit 365 for Hammond Blvd. Turn right, then cross Beaver St into Marietta Forest. Turn left onto Mayall Dr. then right onto Clapton Way. House will be on the left.
Interior
Interior Features Breakfast Bar, Breakfast Nook, Entrance Foyer, Open Floorplan, Pantry, Primary Bathroom - Shower No Tub, Split Bedrooms, Vaulted Ceiling(s), Walk-In Closet(s)
Heating Central, Electric, Heat Pump
Cooling Central Air, Electric
Flooring Carpet, Laminate, Vinyl
Fireplaces Number 1
Fireplaces Type Wood Burning
Furnishings Unfurnished
Fireplace Yes
Laundry Electric Dryer Hookup, In Garage, Washer Hookup
Exterior
Parking Features Attached, Garage, Garage Door Opener
Garage Spaces 2.0
Utilities Available Cable Available, Electricity Connected, Sewer Connected, Water Connected
Roof Type Shingle
Porch Covered, Screened
Total Parking Spaces 2
Garage Yes
Private Pool No
Building
Lot Description Irregular Lot
Faces East
Sewer Public Sewer
Water Public
Architectural Style Traditional
Structure Type Frame,Vinyl Siding
New Construction No
Others
HOA Name Lifestyle HOA
Senior Community No
Tax ID 0062234435
Security Features Security System Owned,Smoke Detector(s)
Acceptable Financing Cash, FHA, VA Loan
Listing Terms Cash, FHA, VA Loan
Virtual Tour https://www.zillow.com/view-3d-home/fb0a54f2-6871-4f95-8f10-22c9a074da2e?setAttribution=mls&wl=true&utm_source=dashboard
GET MORE INFORMATION





