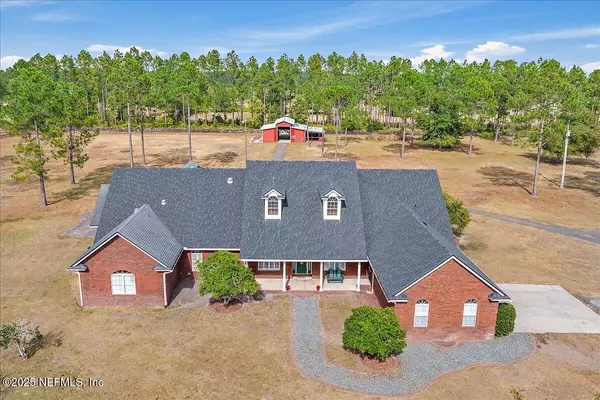11353 KING RUISE RD Glen St. Mary, FL 32040

UPDATED:
Key Details
Property Type Single Family Home
Sub Type Single Family Residence
Listing Status Active
Purchase Type For Sale
Square Footage 6,001 sqft
Price per Sqft $224
Subdivision West Glen Estates
MLS Listing ID 2119436
Style Multi Generational,Traditional
Bedrooms 6
Full Baths 5
Half Baths 1
Construction Status Updated/Remodeled
HOA Y/N No
Year Built 2005
Annual Tax Amount $14,458
Lot Size 10.730 Acres
Acres 10.73
Property Sub-Type Single Family Residence
Source realMLS (Northeast Florida Multiple Listing Service)
Property Description
The main home offers a versatile floor plan with 4 beds, 3.5 baths, upstairs bonus/media room, & a screened lanai overlooking the solar-heated pool & spa. Additionally, a 2,000+ sq ft (MIL) apartment, with 2 beds, 2 baths, full kitchen, laundry, and private entrance. Recent upgrades, around main house, two irrigation systems, dual water softeners with advanced treatment, two RV hook-ups, and full water and electric service to both the detached garage and barn, with water access also available throughout the property. The detached cottage offers endless flexibility as a home office, guest suite, teen or college apartment, etc.
Location
State FL
County Baker
Community West Glen Estates
Area 502-Baker County-Nw
Direction Head west toward Clinton Ave, Turn right onto Clinton Ave, Turn left at the 1st cross street onto US-90 W/Mt Vernon St, Continue to follow US-90 W, Turn right onto Cow Pen Rd/Cowpin Rd, Continue to follow Cow Pen Rd, Turn right onto King Ruise Rd, Turn left, Destination will be on the left
Rooms
Other Rooms Guest House, Stable(s)
Interior
Interior Features Breakfast Bar, Breakfast Nook, Central Vacuum, Entrance Foyer, Primary Bathroom -Tub with Separate Shower, Primary Downstairs, Split Bedrooms, Vaulted Ceiling(s), Walk-In Closet(s)
Heating Central, Heat Pump, Zoned
Cooling Central Air, Wall/Window Unit(s), Zoned
Flooring Tile, Vinyl, Wood
Fireplaces Type Gas
Fireplace Yes
Window Features Skylight(s)
Laundry In Unit
Exterior
Parking Features Attached, Detached, Garage, RV Access/Parking
Garage Spaces 2.0
Fence Fenced, Full
Pool In Ground, Salt Water, Screen Enclosure, Solar Heat
Utilities Available Cable Connected, Propane
Roof Type Shingle
Total Parking Spaces 2
Garage Yes
Private Pool Yes
Building
Sewer Septic Tank
Water Well
Architectural Style Multi Generational, Traditional
Structure Type Brick
New Construction No
Construction Status Updated/Remodeled
Schools
Middle Schools Baker County
High Schools Baker County
Others
Senior Community No
Tax ID 322S21018100000580
Security Features Security Gate,Smoke Detector(s)
Acceptable Financing Cash, Conventional, USDA Loan, VA Loan
Listing Terms Cash, Conventional, USDA Loan, VA Loan
GET MORE INFORMATION





