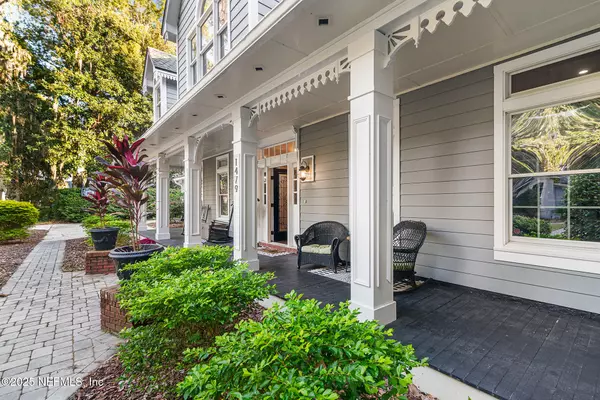1479 SCARLETT WAY Fleming Island, FL 32003

UPDATED:
Key Details
Property Type Single Family Home
Sub Type Single Family Residence
Listing Status Active
Purchase Type For Sale
Square Footage 3,392 sqft
Price per Sqft $250
Subdivision Hibernia Plantation
MLS Listing ID 2119451
Style Multi Generational
Bedrooms 4
Full Baths 3
Construction Status Updated/Remodeled
HOA Fees $345/qua
HOA Y/N Yes
Year Built 1993
Annual Tax Amount $5,669
Lot Size 0.700 Acres
Acres 0.7
Property Sub-Type Single Family Residence
Source realMLS (Northeast Florida Multiple Listing Service)
Property Description
Location
State FL
County Clay
Community Hibernia Plantation
Area 123-Fleming Island-Se
Direction From 295 take US 17 South exit, Left on Hibernia, Left on Pine, Right on Stockton, Left at Stop sign. Right on Scarlett Way, home on the right.
Interior
Interior Features Breakfast Nook, Ceiling Fan(s), Eat-in Kitchen, Entrance Foyer, Guest Suite, His and Hers Closets, Jack and Jill Bath, Pantry, Primary Bathroom -Tub with Separate Shower, Primary Downstairs, Smart Thermostat, Solar Tube(s), Split Bedrooms, Vaulted Ceiling(s), Walk-In Closet(s)
Heating Central, Electric
Cooling Central Air, Electric
Flooring Carpet, Tile, Wood
Fireplaces Number 1
Fireplaces Type Wood Burning
Furnishings Negotiable
Fireplace Yes
Laundry Electric Dryer Hookup, Lower Level, Washer Hookup
Exterior
Exterior Feature Impact Windows
Parking Features Attached, Circular Driveway, Garage, Garage Door Opener, Guest, On Street, Secured
Garage Spaces 2.0
Fence Back Yard, Full, Privacy, Wood
Pool In Ground, Screen Enclosure, Solar Heat
Utilities Available Cable Connected, Electricity Available, Electricity Connected, Sewer Connected, Water Connected, Propane
Amenities Available Jogging Path
View Trees/Woods
Roof Type Shingle
Porch Covered, Patio, Porch, Rear Porch, Screened, Terrace
Total Parking Spaces 2
Garage Yes
Private Pool Yes
Building
Faces North
Sewer Public Sewer
Water Public
Architectural Style Multi Generational
New Construction No
Construction Status Updated/Remodeled
Schools
Elementary Schools Paterson
Middle Schools Green Cove Springs
High Schools Fleming Island
Others
HOA Name Hibernia Plantation Homeowners Association
Senior Community No
Tax ID 37052601467900135
Security Features Fire Sprinkler System,Security Fence
Acceptable Financing Cash, FHA, VA Loan
Listing Terms Cash, FHA, VA Loan
GET MORE INFORMATION





