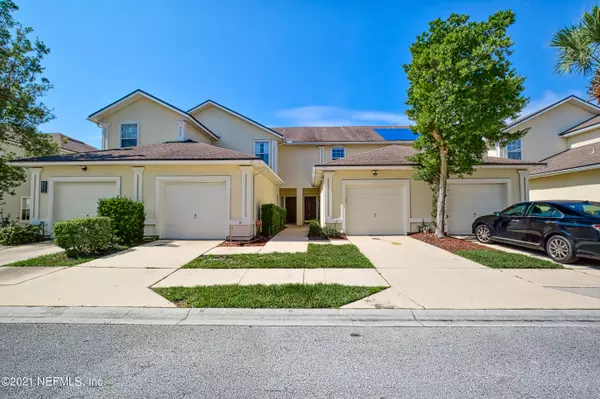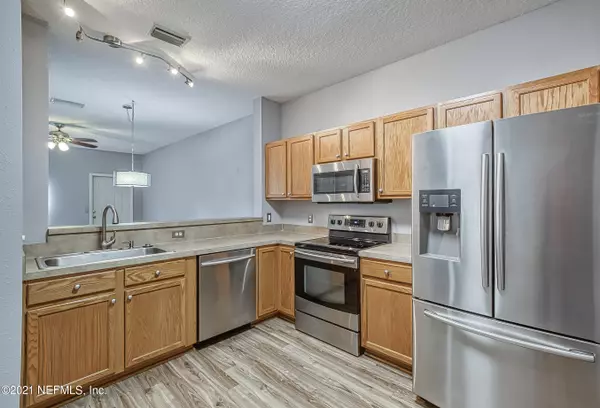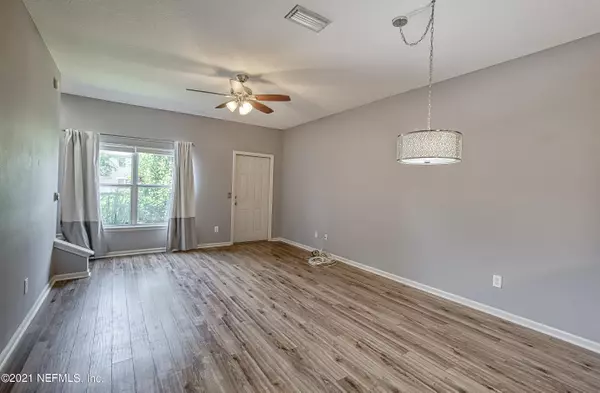For more information regarding the value of a property, please contact us for a free consultation.
175 SOUTHERN BAY DR St Johns, FL 32259
Want to know what your home might be worth? Contact us for a FREE valuation!

Our team is ready to help you sell your home for the highest possible price ASAP
Key Details
Sold Price $213,000
Property Type Townhouse
Sub Type Townhouse
Listing Status Sold
Purchase Type For Sale
Square Footage 1,222 sqft
Price per Sqft $174
Subdivision Julington Creek Plan
MLS Listing ID 1123324
Sold Date 10/22/21
Bedrooms 2
Full Baths 2
Half Baths 1
HOA Fees $88/qua
HOA Y/N Yes
Year Built 2003
Property Sub-Type Townhouse
Source realMLS (Northeast Florida Multiple Listing Service)
Property Description
This townhome is ideal as a primary residence or a profitable rental property for an investor! It is move in ready! First floor includes a living/dining room combo, large kitchen, utility area, and a breakfast bar. Second floor has two bedrooms, each with a full bath and walk-in closet. Owners in Southern Creek have access to the amenities at both Southern Creek (pool and playground) and Julington Creek! Enjoy low maintenance living as the HOA fee includes landscaping, tree trimming, exterior and full irrigation. Southern Creek is located in a top-rated school district and is conveniently close to shopping, popular restaurants and major roads.he community has a residents-only pool and you can also enjoy access to all the amenities of Julington Creek Plantation which includes
Location
State FL
County St. Johns
Community Julington Creek Plan
Area 301-Julington Creek/Switzerland
Direction West onRacetrack Road to Right on Southbranch Rd. Left on Southern Bay Drive. Home on left. GPS MAY take you to wrong entrance. Use main/gated entrance on Racetrack.Back entrance is for residents only
Interior
Interior Features Breakfast Bar, Eat-in Kitchen, Entrance Foyer, Pantry, Primary Bathroom - Tub with Shower, Walk-In Closet(s)
Heating Central
Cooling Central Air
Flooring Carpet, Vinyl
Exterior
Parking Features Guest
Garage Spaces 1.0
Pool Community
Amenities Available Trash
Waterfront Description Pond
Roof Type Shingle
Total Parking Spaces 1
Private Pool No
Building
Sewer Public Sewer
Water Public
Structure Type Frame,Stucco
New Construction No
Schools
Elementary Schools Julington Creek
High Schools Creekside
Others
HOA Name Vesta
Tax ID 2495580123
Security Features Security System Owned,Smoke Detector(s)
Acceptable Financing Cash, Conventional, FHA, VA Loan
Listing Terms Cash, Conventional, FHA, VA Loan
Read Less
Bought with INI REALTY
GET MORE INFORMATION





