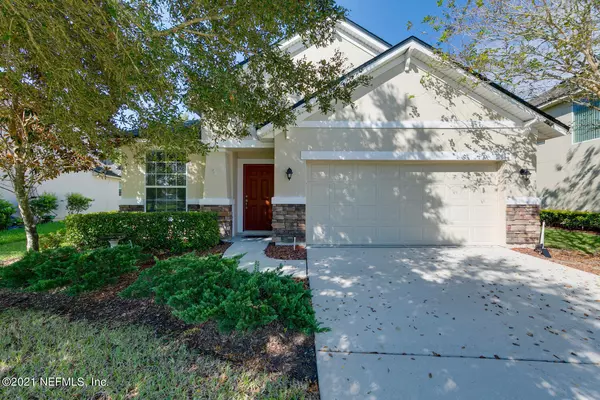For more information regarding the value of a property, please contact us for a free consultation.
145 CRESTHAVEN PL St Johns, FL 32259
Want to know what your home might be worth? Contact us for a FREE valuation!

Our team is ready to help you sell your home for the highest possible price ASAP
Key Details
Sold Price $375,000
Property Type Single Family Home
Sub Type Single Family Residence
Listing Status Sold
Purchase Type For Sale
Square Footage 1,733 sqft
Price per Sqft $216
Subdivision Durbin Crossing
MLS Listing ID 1133197
Sold Date 10/26/21
Style Traditional
Bedrooms 3
Full Baths 2
HOA Fees $5/ann
HOA Y/N Yes
Year Built 2010
Property Sub-Type Single Family Residence
Source realMLS (Northeast Florida Multiple Listing Service)
Property Description
Wonderful 3/2 home in Durbin Crossing. Beautiful kitchen with upgraded cabinets and granite countertops! There is a nice bright breakfast area that opens to a spacious great room. At the entrance to the home there is a separate room which would make a great living room, dining room, office or even great for a play room! So many possibilities. The spacious Owners Suite boasts of a large bathroom with separate garden tub and shower stall and large walk in closet. Two guest bedrooms & bathroom. Neutral paint throughout. Screened in lanai and paved patio out back. Enjoy peaceful evenings on the lanai that overlooks a nature preserve. Wonderful amenities to include two pools, tennis courts, play grounds and clubhouse.Minutes to great shopping and restaurants!
Location
State FL
County St. Johns
Community Durbin Crossing
Area 301-Julington Creek/Switzerland
Direction Take I-295 S and FL-9B S to St Johns Pkwy in Saint Johns. Take the St. Johns Pkwy exit from FL-9B W. Take Longleaf Pine Pkwy and Veterans Pkwy to Cresthaven Place. Home will be on the left.
Interior
Interior Features Breakfast Bar, Breakfast Nook, Entrance Foyer, Kitchen Island, Pantry, Primary Bathroom -Tub with Separate Shower, Primary Downstairs, Split Bedrooms, Walk-In Closet(s)
Heating Central
Cooling Central Air
Flooring Carpet, Tile
Exterior
Parking Features Attached, Garage
Garage Spaces 2.0
Pool None
Amenities Available Clubhouse
Roof Type Shingle
Porch Patio, Porch, Screened
Total Parking Spaces 2
Private Pool No
Building
Lot Description Wooded
Sewer Public Sewer
Water Public
Architectural Style Traditional
Structure Type Stucco
New Construction No
Schools
High Schools Creekside
Others
HOA Name Floridian Property
Tax ID 0096318232
Acceptable Financing Cash, Conventional, FHA, VA Loan
Listing Terms Cash, Conventional, FHA, VA Loan
Read Less
Bought with CORE REALTY, LLC
GET MORE INFORMATION





