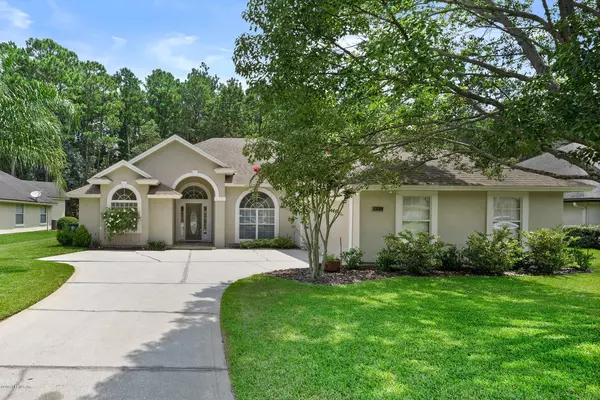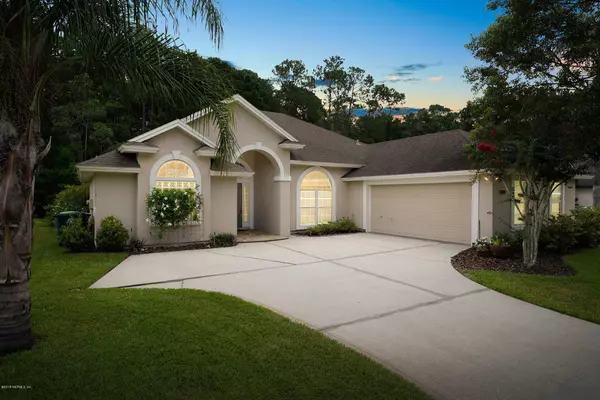For more information regarding the value of a property, please contact us for a free consultation.
9255 STARPASS DR Jacksonville, FL 32256
Want to know what your home might be worth? Contact us for a FREE valuation!

Our team is ready to help you sell your home for the highest possible price ASAP
Key Details
Sold Price $368,000
Property Type Single Family Home
Sub Type Single Family Residence
Listing Status Sold
Purchase Type For Sale
Square Footage 2,323 sqft
Price per Sqft $158
Subdivision Timberlin Parc
MLS Listing ID 1009601
Sold Date 11/22/19
Style Ranch
Bedrooms 4
Full Baths 3
HOA Fees $40/ann
HOA Y/N Yes
Year Built 1999
Property Sub-Type Single Family Residence
Source realMLS (Northeast Florida Multiple Listing Service)
Property Description
This beautiful home is on a 1/2+ acre conservation lot in desirable Timberlin Parc. This quiet and well kept community has it's own pool and park and is centrally located off Southside Blvd near shopping,
dining and highways.
Built by Dostie Homes, the home has a courtyard entry garage with split floor plan that is open and bright. An oversize covered and screened lanai with huge backyard and nature makes you forget you live in the city. This well maintained home has had a significant number of upgrades in the past 5 years including new HVAC, remodeled kitchen and master bath, new carpet, and interior and exterior paint. The property even has a well for irrigation! House is move-in ready and includes all kitchen appliances,
washer, dryer and garage refrigerator.
Location
State FL
County Duval
Community Timberlin Parc
Area 024-Baymeadows/Deerwood
Direction From Southside Blvd take Square Lake Blvd. Right on Timberlin Park Blvd, Right on Starpass Dr; home is on the left
Interior
Interior Features Breakfast Bar, Eat-in Kitchen, Entrance Foyer, Pantry, Primary Bathroom -Tub with Separate Shower, Split Bedrooms, Vaulted Ceiling(s), Walk-In Closet(s)
Heating Central
Cooling Central Air
Flooring Carpet, Tile
Fireplaces Number 1
Fireplaces Type Gas
Fireplace Yes
Exterior
Parking Features Attached, Garage
Garage Spaces 2.0
Pool None
View Protected Preserve
Porch Patio
Total Parking Spaces 2
Private Pool No
Building
Lot Description Sprinklers In Front, Sprinklers In Rear
Sewer Public Sewer
Water Public
Architectural Style Ranch
New Construction No
Schools
Elementary Schools Mandarin Oaks
Middle Schools Twin Lakes Academy
High Schools Atlantic Coast
Others
Tax ID 1677606230
Security Features Security System Owned,Smoke Detector(s)
Acceptable Financing Cash, Conventional, FHA, VA Loan
Listing Terms Cash, Conventional, FHA, VA Loan
Read Less
Bought with FUTURE HOME REALTY INC




