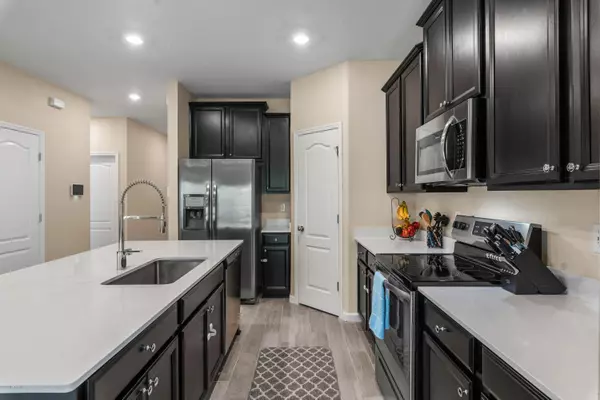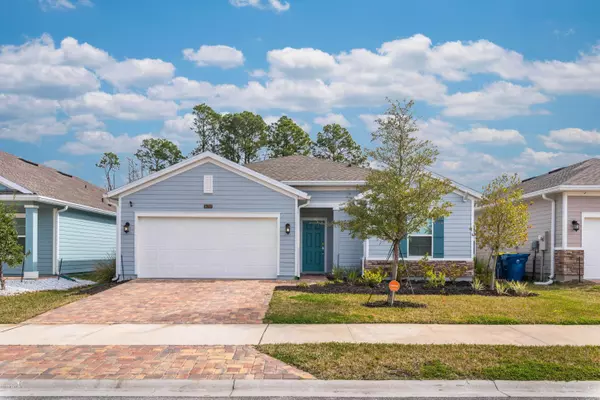For more information regarding the value of a property, please contact us for a free consultation.
16252 BLOSSOM LAKE DR Jacksonville, FL 32218
Want to know what your home might be worth? Contact us for a FREE valuation!

Our team is ready to help you sell your home for the highest possible price ASAP
Key Details
Sold Price $220,500
Property Type Single Family Home
Sub Type Single Family Residence
Listing Status Sold
Purchase Type For Sale
Square Footage 1,548 sqft
Price per Sqft $142
Subdivision Bainebridge Estates
MLS Listing ID 1037378
Sold Date 03/31/20
Style Traditional
Bedrooms 3
Full Baths 2
HOA Fees $13/ann
HOA Y/N Yes
Year Built 2017
Property Sub-Type Single Family Residence
Source realMLS (Northeast Florida Multiple Listing Service)
Property Description
Welcome Home! Come see this beautiful, MOVE-IN ready, Lennar Constructed Home (Elan floor plan)! This GORGEOUS 3 bedroom, 2 bathroom, 1548 square feet home features QUARTZ kitchen countertops, 42'' cabinets, stainless steel appliances (stove, dishwasher, microwave, and refrigerator), washer & dryer, ceramic wood tile in the wet areas, screened lanai, sprinkler system, and pavered driveway. Still LIKE NEW - built in 2017! HUGE BACKYARD! NO CDD BOND fee. Only O&M fees for the luxurious pool and amenity center. Come see it today! Make sure to check out the video walk-through on the MLS!
Location
State FL
County Duval
Community Bainebridge Estates
Area 091-Garden City/Airport
Direction Take I-95N to Pecan Park Rd. Take exit 366 from I-95N. Continue to Pecan Park Rd. Take Bainebridge Dr to Stedman Lake Dr. Take R, then take L onto Alison Creek Dr, then take L on Blossom Lake Dr.
Interior
Interior Features Eat-in Kitchen, Pantry, Primary Bathroom - Shower No Tub, Split Bedrooms
Heating Central
Cooling Central Air
Flooring Carpet, Tile
Exterior
Parking Features Attached, Garage
Garage Spaces 2.0
Amenities Available Clubhouse
Roof Type Shingle
Total Parking Spaces 2
Private Pool No
Building
Sewer Public Sewer
Water Public
Architectural Style Traditional
New Construction No
Schools
Elementary Schools Biscayne
Middle Schools Highlands
High Schools First Coast
Others
Tax ID 1083613250
Acceptable Financing Cash, Conventional, FHA, VA Loan
Listing Terms Cash, Conventional, FHA, VA Loan
Read Less
Bought with UNITED REAL ESTATE GALLERY




