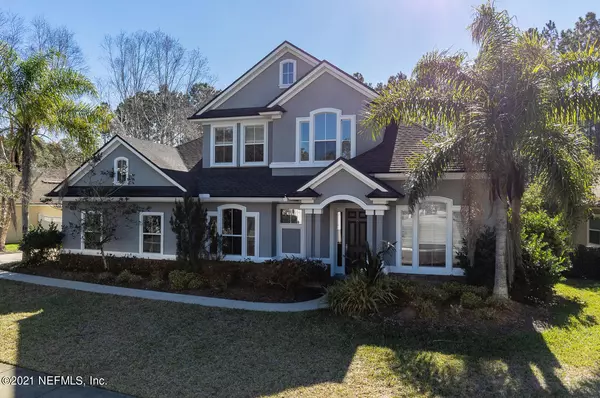For more information regarding the value of a property, please contact us for a free consultation.
595 SADDLESTONE DR Jacksonville, FL 32259
Want to know what your home might be worth? Contact us for a FREE valuation!

Our team is ready to help you sell your home for the highest possible price ASAP
Key Details
Sold Price $565,000
Property Type Single Family Home
Sub Type Single Family Residence
Listing Status Sold
Purchase Type For Sale
Square Footage 2,932 sqft
Price per Sqft $192
Subdivision Durbin Crossing
MLS Listing ID 1113236
Sold Date 07/30/21
Bedrooms 4
Full Baths 3
Half Baths 1
HOA Fees $4/ann
HOA Y/N Yes
Year Built 2008
Property Sub-Type Single Family Residence
Source realMLS (Northeast Florida Multiple Listing Service)
Property Description
TENANT OCCUPIED UNTIL 4/30/2022.
This incredible Durbin Crossing home has 4 bedrooms, a loft with built in office space, a den, formal dining room and family room! The master bedroom is located downstairs and has a view of the pool. The Master bath has a large walk in shower, double sinks and a garden tub. The den has french doors to ensure your privacy while working or reading. You will enjoy meals in the formal dining room or the convenient eat in kitchen area overlooking the pool. The family room is spacious and also overlooks the pool with a gas fireplace! Upstairs are 3 more bedrooms, one of which is an ensuite, a large loft with a built in desk. The backyard extends to the preserve.
Location
State FL
County St. Johns
Community Durbin Crossing
Area 301-Julington Creek/Switzerland
Direction I295 to FL13/San Jose South, left Race Track Rd, right Veterans Pkwy, left N Durbin Pkwy, at circle take 3rd exit onto Saddlestone. Home will be on the right.
Interior
Interior Features Eat-in Kitchen, Entrance Foyer, Pantry, Primary Bathroom -Tub with Separate Shower, Primary Downstairs, Split Bedrooms, Walk-In Closet(s)
Heating Central
Cooling Central Air
Flooring Carpet, Tile
Fireplaces Number 1
Fireplaces Type Gas
Fireplace Yes
Laundry Electric Dryer Hookup, Washer Hookup
Exterior
Parking Features Additional Parking, Garage Door Opener
Garage Spaces 3.0
Pool In Ground
Amenities Available Clubhouse
Total Parking Spaces 3
Private Pool No
Building
Water Public
New Construction No
Others
HOA Name Durbin Crossing
Tax ID 0096316039
Security Features Smoke Detector(s)
Acceptable Financing Cash, Conventional
Listing Terms Cash, Conventional
Read Less
Bought with WATSON REALTY CORP
GET MORE INFORMATION





