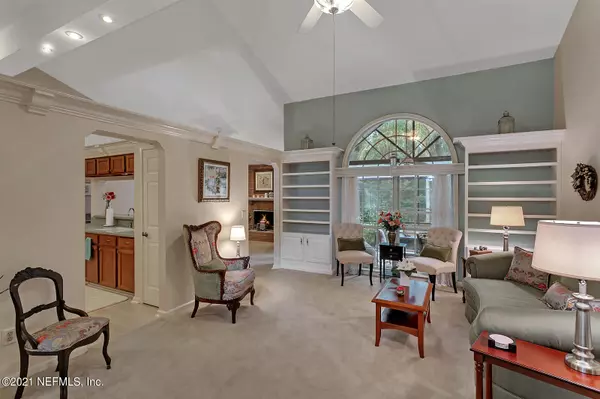For more information regarding the value of a property, please contact us for a free consultation.
1708 GREENRIDGE CIR S St Johns, FL 32259
Want to know what your home might be worth? Contact us for a FREE valuation!

Our team is ready to help you sell your home for the highest possible price ASAP
Key Details
Sold Price $400,000
Property Type Single Family Home
Sub Type Single Family Residence
Listing Status Sold
Purchase Type For Sale
Square Footage 1,830 sqft
Price per Sqft $218
Subdivision Greenridge
MLS Listing ID 1121091
Sold Date 08/30/21
Style Traditional
Bedrooms 3
Full Baths 2
HOA Fees $22/ann
HOA Y/N Yes
Year Built 1991
Lot Dimensions 120 x 339
Property Sub-Type Single Family Residence
Source realMLS (Northeast Florida Multiple Listing Service)
Property Description
Check off your wishlist with this ultimate one of a kind opportunity. This charming brick, 3 bedroom home sits on a large nature preserve lot with tons of natural privacy. If it's a pool home you have been searching for...look no further. Oh...and talk about worry free home ownership; the roof, HVAC, water heater, pool pump and heater have all been recently updated. The interior boasts tons of character including vaulted and tray ceilings, custom built-in bookshelves, a wood burning brick fireplace, oversized picture windows, and much more. Nestled in an established neighborhood and located within minutes to Julington Creek and Durbin Park. Discover your dream home today.
Location
State FL
County St. Johns
Community Greenridge
Area 301-Julington Creek/Switzerland
Direction From I-295. Exit 5B FL-13 S. Turn left on Roberts Rd. Turn right on Greenridge Circle. Property is on the right.
Interior
Interior Features Breakfast Bar, Built-in Features, Eat-in Kitchen, Entrance Foyer, Pantry, Primary Bathroom -Tub with Separate Shower, Primary Downstairs, Split Bedrooms, Vaulted Ceiling(s), Walk-In Closet(s)
Heating Central, Electric
Cooling Central Air, Electric
Flooring Carpet, Laminate
Fireplaces Number 1
Fireplaces Type Wood Burning
Fireplace Yes
Exterior
Parking Features Attached, Garage, Garage Door Opener
Garage Spaces 2.0
Pool In Ground, Electric Heat, Screen Enclosure
View Protected Preserve
Roof Type Shingle,Other
Porch Covered, Front Porch, Patio, Porch, Screened
Total Parking Spaces 2
Private Pool No
Building
Lot Description Sprinklers In Front, Sprinklers In Rear
Sewer Public Sewer
Water Public
Architectural Style Traditional
Structure Type Vinyl Siding
New Construction No
Schools
Elementary Schools Cunningham Creek
Middle Schools Switzerland Point
High Schools Bartram Trail
Others
Tax ID 0105440430
Security Features Smoke Detector(s)
Acceptable Financing Cash, Conventional, FHA, VA Loan
Listing Terms Cash, Conventional, FHA, VA Loan
Read Less
Bought with HOVER GIRL PROPERTIES




