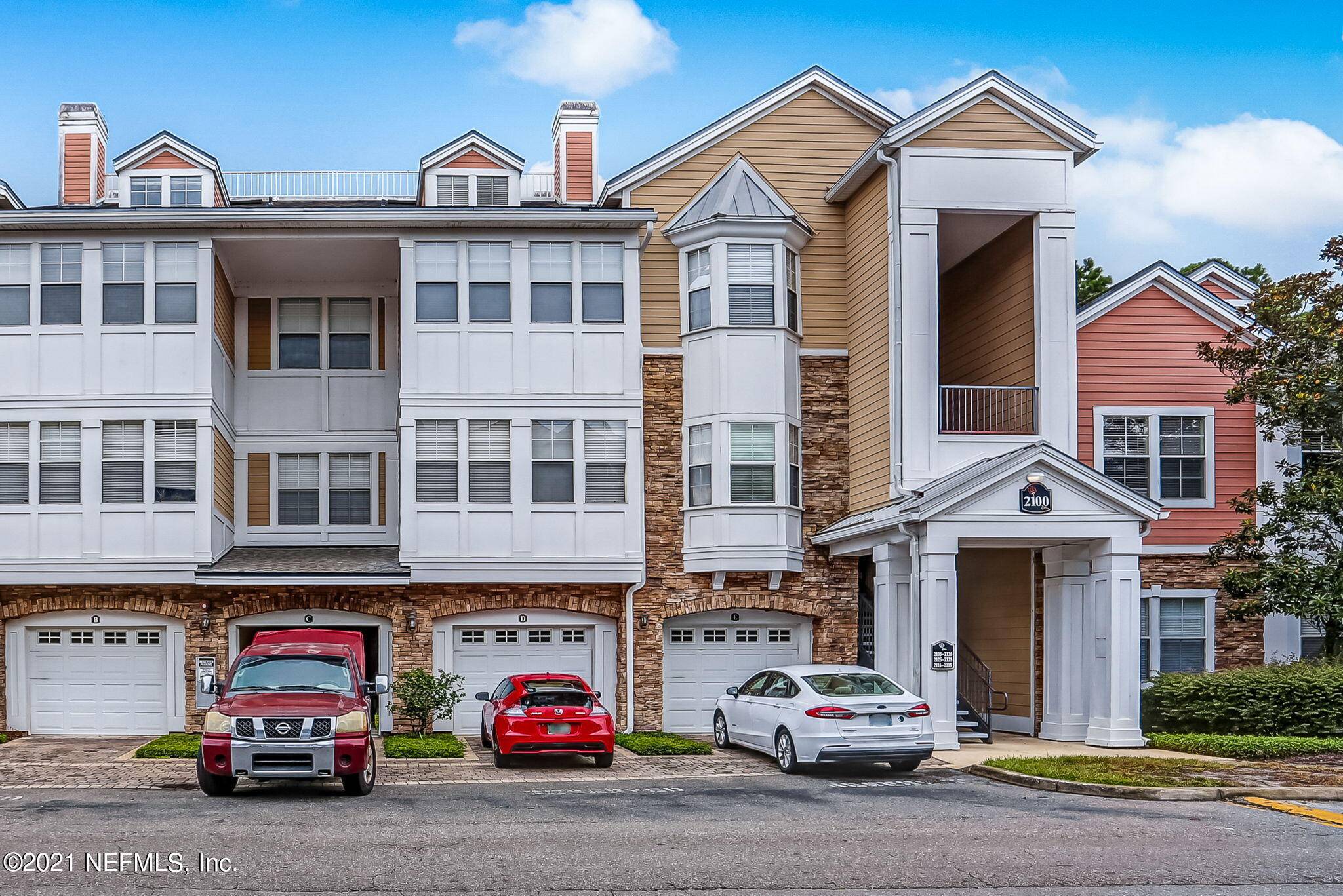For more information regarding the value of a property, please contact us for a free consultation.
8550 TOUCHTON RD #2118 Jacksonville, FL 32216
Want to know what your home might be worth? Contact us for a FREE valuation!

Our team is ready to help you sell your home for the highest possible price ASAP
Key Details
Sold Price $198,000
Property Type Condo
Sub Type Condominium
Listing Status Sold
Purchase Type For Sale
Square Footage 1,209 sqft
Price per Sqft $163
Subdivision Montreux
MLS Listing ID 1125378
Sold Date 10/20/21
Style Flat
Bedrooms 3
Full Baths 2
HOA Y/N No
Year Built 2005
Property Sub-Type Condominium
Source realMLS (Northeast Florida Multiple Listing Service)
Property Description
Enjoy living at the Montreux at Deerwood Lakes! This 3 bed/2 bath condo is in the center of the Southside area shopping, restaurants, entertainment, and much more!
The unit offers built-in entertainment niche and a desk/study area. The family room you can step out from the sliders onto the screened porch with beautiful landscape views. The Montreux amenities are numerous! You can swim, play tennis, play basketball indoors, walk on the dock by the water, enjoy grilling out and eat on the picnic tables. Prefer staying indoors? There is a large media room, game room with pool table and card tables, and a cozy fireplace in the community living room, plus a kitchen. Something for everyone!
Location
State FL
County Duval
Community Montreux
Area 022-Grove Park/Sans Souci
Direction 1-95 , East on JT Butler, North on Southside Blvd, West on Touchton Rd to Montreux on Left.
Interior
Interior Features Breakfast Bar, Entrance Foyer, Primary Bathroom - Tub with Shower, Split Bedrooms, Walk-In Closet(s)
Heating Central, Electric
Cooling Central Air, Electric
Flooring Carpet, Tile
Fireplaces Type Other
Fireplace Yes
Laundry Electric Dryer Hookup, Washer Hookup
Exterior
Parking Features On Street, Unassigned
Pool Community
Amenities Available Sauna
Waterfront Description Pond,Waterfront Community
Roof Type Shingle
Porch Porch, Screened
Private Pool No
Building
Lot Description Sprinklers In Front, Sprinklers In Rear, Wooded
Story 3
Sewer Public Sewer
Water Public
Architectural Style Flat
Level or Stories 3
Structure Type Fiber Cement
New Construction No
Others
HOA Fee Include Insurance,Maintenance Grounds,Pest Control,Security,Sewer,Trash,Water
Tax ID 1541665830
Security Features Fire Sprinkler System
Acceptable Financing Cash, Conventional
Listing Terms Cash, Conventional
Read Less
Bought with RE/MAX CONNECTS




