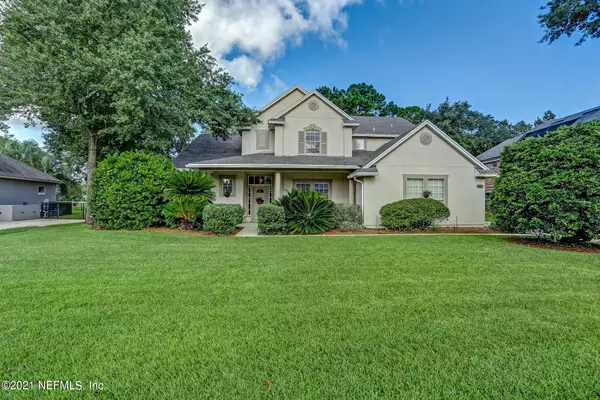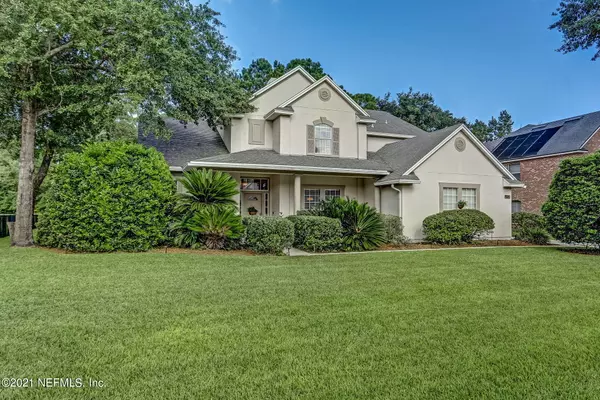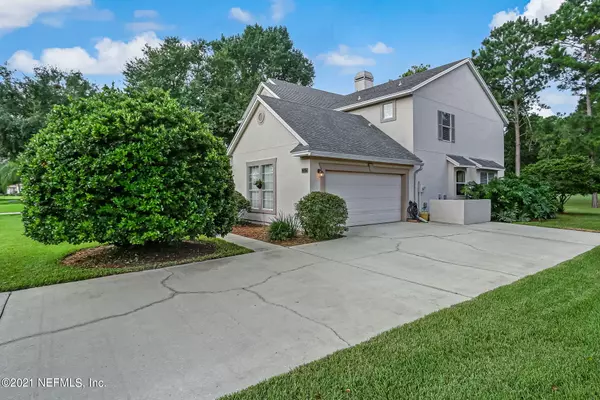For more information regarding the value of a property, please contact us for a free consultation.
212 N CHECKERBERRY WAY St Johns, FL 32259
Want to know what your home might be worth? Contact us for a FREE valuation!

Our team is ready to help you sell your home for the highest possible price ASAP
Key Details
Sold Price $575,000
Property Type Single Family Home
Sub Type Single Family Residence
Listing Status Sold
Purchase Type For Sale
Square Footage 3,251 sqft
Price per Sqft $176
Subdivision Julington Creek Plan
MLS Listing ID 1125904
Sold Date 09/14/21
Style Traditional
Bedrooms 4
Full Baths 3
Half Baths 1
HOA Fees $39/ann
HOA Y/N Yes
Year Built 2000
Property Sub-Type Single Family Residence
Source realMLS (Northeast Florida Multiple Listing Service)
Property Description
This beautiful home has been lovingly cared for by one owner. Now it's time for a new family to love it to the next level. With over 3,200 square feet, there's space for everyone! A spacious Kitchen overlooks the Family Room and Breakfast area. The Primary Bedroom is on the first floor. It's large enough to have a sitting area in the bedroom. The Living Room and Dining Room are ideal for entertaining. The 2nd floor has three Bedrooms, two Bathrooms, and a large Loft. Golfers will enjoy views of the golf course from the Lanai. The backyard is large enough for a pool. An outdoor shower already exists. New owners will enjoy the fabulous amenities offered to residents throughout the community.
Location
State FL
County St. Johns
Community Julington Creek Plan
Area 301-Julington Creek/Switzerland
Direction From Race Track Rd., Right on Flora Branch Blvd, Right on Sunnyside Dr, Right on N Checkerberry Way. Home is on the left.
Interior
Interior Features Breakfast Bar, Breakfast Nook, Entrance Foyer, Kitchen Island, Pantry, Primary Bathroom -Tub with Separate Shower, Primary Downstairs, Split Bedrooms, Walk-In Closet(s)
Heating Central
Cooling Central Air
Fireplaces Number 1
Fireplaces Type Wood Burning
Fireplace Yes
Laundry Electric Dryer Hookup, Washer Hookup
Exterior
Exterior Feature Outdoor Shower
Garage Spaces 2.0
Pool None
Amenities Available Clubhouse
View Golf Course
Roof Type Shingle
Porch Front Porch, Porch, Screened
Total Parking Spaces 2
Private Pool No
Building
Lot Description On Golf Course
Sewer Public Sewer
Water Public
Architectural Style Traditional
New Construction No
Schools
Elementary Schools Julington Creek
High Schools Creekside
Others
HOA Name Vesta Prop Services
Tax ID 2490242530
Acceptable Financing Cash, Conventional, VA Loan
Listing Terms Cash, Conventional, VA Loan
Read Less
Bought with UNITED REAL ESTATE GALLERY




