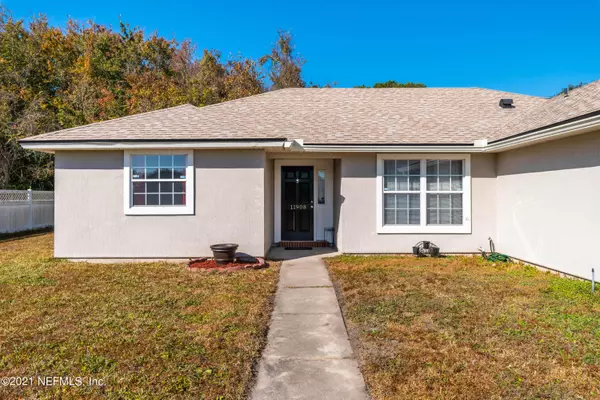For more information regarding the value of a property, please contact us for a free consultation.
11908 RAINDROP RD Jacksonville, FL 32219
Want to know what your home might be worth? Contact us for a FREE valuation!

Our team is ready to help you sell your home for the highest possible price ASAP
Key Details
Sold Price $255,000
Property Type Single Family Home
Sub Type Single Family Residence
Listing Status Sold
Purchase Type For Sale
Square Footage 1,589 sqft
Price per Sqft $160
Subdivision Rolling River Estates
MLS Listing ID 1143928
Sold Date 12/30/21
Style Traditional
Bedrooms 3
Full Baths 2
HOA Fees $26/qua
HOA Y/N Yes
Year Built 2006
Property Sub-Type Single Family Residence
Source realMLS (Northeast Florida Multiple Listing Service)
Property Description
Finally, your search for the perfect home is over! This one-of-a-kind home has everything you've been dreaming of. With its private wooded view, you'll love spending lazy afternoons on this comfortable patio. The open living area and split floor plan are ideal for hosting guests, while the laundry room ensures that you'll never have to run out of clean clothes again. Best of all, this home is located in a quiet cul de sac neighborhood, so you can enjoy peace and privacy whenever you please. The brand new wood flooring and stainless steel appliances are a luxurious touch. The large main suite is perfect for relaxing at the end of the day. It features a large garden bath and separate shower. With a one year old roof, this home is sure to please!
Location
State FL
County Duval
Community Rolling River Estates
Area 091-Garden City/Airport
Direction From I-295N take exit 28B (New Kings Rd./US1/US23), slight right on Dunn Ave, Left onto Rolling River Blvd, Left on Raindrop Rd.
Interior
Interior Features Breakfast Bar, Eat-in Kitchen, Entrance Foyer, Pantry, Primary Bathroom -Tub with Separate Shower
Heating Central
Cooling Central Air
Flooring Tile, Wood
Furnishings Unfurnished
Laundry Electric Dryer Hookup, Washer Hookup
Exterior
Parking Features Attached, Garage
Garage Spaces 2.0
Pool None
Porch Covered, Patio
Total Parking Spaces 2
Private Pool No
Building
Lot Description Wooded
Sewer Public Sewer
Water Public
Architectural Style Traditional
New Construction No
Schools
Elementary Schools Dinsmore
Middle Schools Highlands
High Schools Jean Ribault
Others
Tax ID 0038093826
Security Features Smoke Detector(s)
Acceptable Financing Cash, Conventional, FHA, VA Loan
Listing Terms Cash, Conventional, FHA, VA Loan
Read Less
Bought with COLDWELL BANKER VANGUARD REALTY




