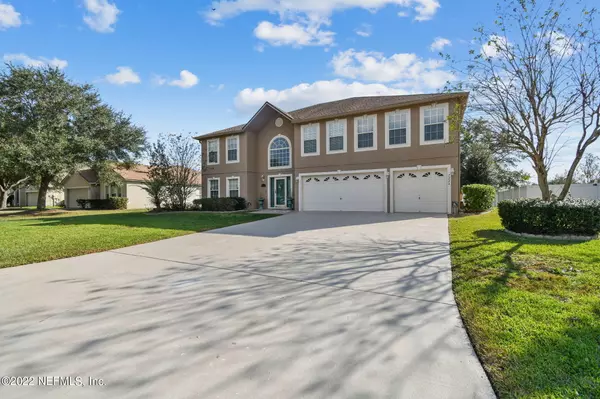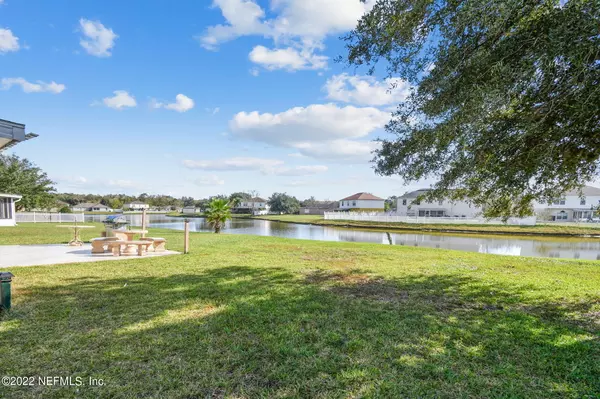For more information regarding the value of a property, please contact us for a free consultation.
7226 NOTTINGHAMSHIRE DR Jacksonville, FL 32219
Want to know what your home might be worth? Contact us for a FREE valuation!

Our team is ready to help you sell your home for the highest possible price ASAP
Key Details
Sold Price $439,900
Property Type Single Family Home
Sub Type Single Family Residence
Listing Status Sold
Purchase Type For Sale
Square Footage 3,912 sqft
Price per Sqft $112
Subdivision St James Place
MLS Listing ID 1201376
Sold Date 01/09/23
Style Traditional
Bedrooms 6
Full Baths 4
Half Baths 1
HOA Fees $30/ann
HOA Y/N Yes
Year Built 2005
Property Sub-Type Single Family Residence
Source realMLS (Northeast Florida Multiple Listing Service)
Property Description
Beautiful and spacious home in St. James Place on the northside of Jacksonville. At nearly 4,000 sq ft, this home boasts 6 bedrooms, 4 1/2 bathrooms and a 3-car garage. Custom treatments adorn the windows throughout the home. Tiled floors on main level, carpet upstairs and in bedrooms. Includes a downstairs bedroom with full ensuite. Large walk-in pantry in the kitchen. Additional bonus loft space upstairs! All bathrooms have custom tilework on floors and walls. Enjoy the spacious, fully enclosed FL room at the rear of the home. Sit and relax on the large paved patio while overlooking the pond. XL driveway can accomodate up to 6 vehicles. A children's playground awaits as you enter the community. Low annual HOA fees! Schedule to preview this beauty today!
Location
State FL
County Duval
Community St James Place
Area 081-Marietta/Whitehouse/Baldwin/Garden St
Direction From I-295N Exit 28B for New Kings Rd/US-1N toward Callahan. Turn L onto Trout River Blvd. Turn L onto Lancashire Dr. Turn L onto Nottinghamshire Dr.
Interior
Interior Features Eat-in Kitchen, Entrance Foyer, Kitchen Island, Pantry, Primary Bathroom -Tub with Separate Shower, Walk-In Closet(s)
Heating Central
Cooling Central Air
Flooring Carpet, Tile
Exterior
Parking Features Attached, Garage
Garage Spaces 3.0
Pool None
Amenities Available Laundry
Roof Type Shingle
Porch Glass Enclosed, Patio
Total Parking Spaces 3
Private Pool No
Building
Lot Description Sprinklers In Front, Sprinklers In Rear
Sewer Public Sewer
Water Public
Architectural Style Traditional
Structure Type Stucco
New Construction No
Others
Tax ID 0040252420
Acceptable Financing Cash, Conventional, FHA, VA Loan
Listing Terms Cash, Conventional, FHA, VA Loan
Read Less
Bought with KELLER WILLIAMS REALTY ATLANTIC PARTNERS SOUTHSIDE




