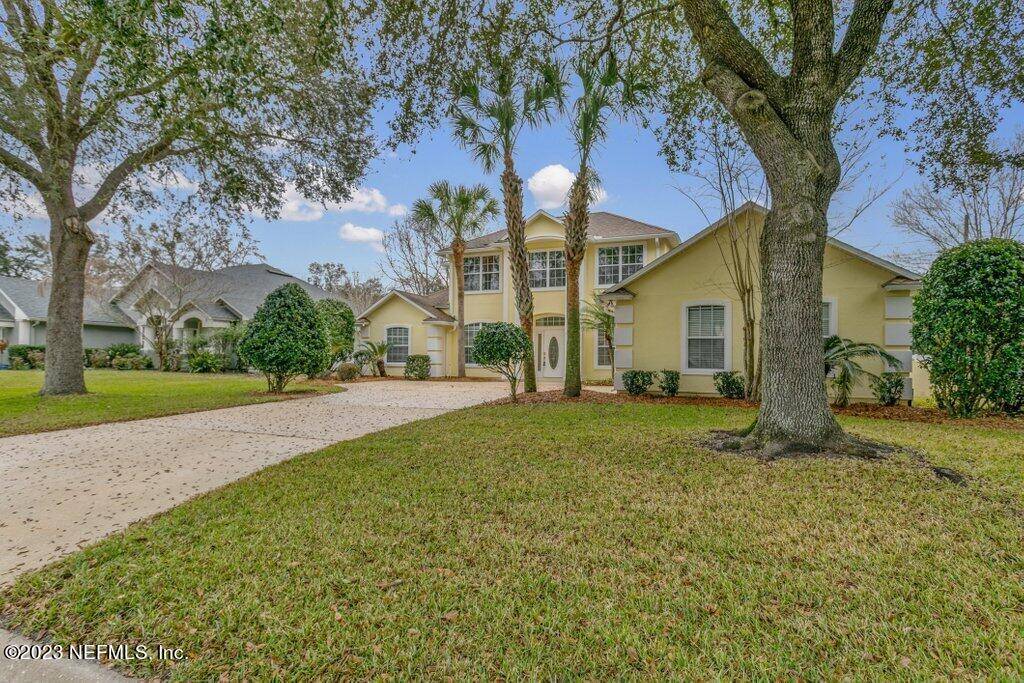For more information regarding the value of a property, please contact us for a free consultation.
278 EDGEWATER BRANCH St Johns, FL 32259
Want to know what your home might be worth? Contact us for a FREE valuation!

Our team is ready to help you sell your home for the highest possible price ASAP
Key Details
Sold Price $555,000
Property Type Single Family Home
Sub Type Single Family Residence
Listing Status Sold
Purchase Type For Sale
Square Footage 2,620 sqft
Price per Sqft $211
Subdivision Edgewater
MLS Listing ID 1209268
Sold Date 03/01/23
Style Traditional
Bedrooms 4
Full Baths 3
HOA Fees $35/ann
HOA Y/N Yes
Year Built 1999
Lot Dimensions .27 acre
Property Sub-Type Single Family Residence
Source realMLS (Northeast Florida Multiple Listing Service)
Property Description
Welcome home to this wonderful 2 story residence in Edgewater of Julington Creek Plantation. Fantastic floor plan features formal living/study, dining, family room, bonus loft and one bedroom suite on 2nd floor. Interior features include luxury vinyl plank floors, new neutral carpet, custom moldings, built in cabinets and shelves, fireplace, ceiling fans, custom blinds, water softener, inside laundry with built in cabinets, LG washer and dryer. Gourmet kitchen features raised panel cabinets, Cambria quartz countertops, island, tile backsplash, stainless refrigerator, double ovens, microwave, and dishwasher. Private owner's suite features double door entry, tray ceiling, his and her vanities, garden tub, and shower. Outstanding amenities and location make this a great place to call home!
Location
State FL
County St. Johns
Community Edgewater
Area 301-Julington Creek/Switzerland
Direction SOUTH SR13 TO JCP, (L) DAVIS POND, (R) DURBIN, 2ND ENTRANCE TO EDGEWATER, (R) MORNING GLORY, (L) EDGEWATER
Interior
Interior Features Breakfast Bar, Built-in Features, Eat-in Kitchen, Entrance Foyer, In-Law Floorplan, Kitchen Island, Pantry, Primary Bathroom -Tub with Separate Shower, Primary Downstairs, Split Bedrooms, Walk-In Closet(s)
Heating Central
Cooling Central Air
Flooring Tile, Vinyl
Exterior
Parking Features Attached, Garage, Garage Door Opener
Garage Spaces 2.0
Amenities Available Playground
Roof Type Shingle
Porch Patio
Total Parking Spaces 2
Private Pool No
Building
Lot Description Sprinklers In Front, Sprinklers In Rear
Sewer Public Sewer
Water Public
Architectural Style Traditional
Structure Type Stucco
New Construction No
Others
Tax ID 2490231350
Security Features Smoke Detector(s)
Acceptable Financing Cash, Conventional, FHA, VA Loan
Listing Terms Cash, Conventional, FHA, VA Loan
Read Less
Bought with YOUR HOME SOLD GUARANTEED REALTY LLC




