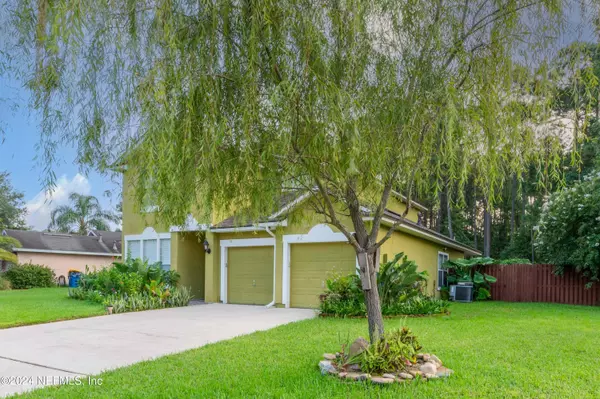For more information regarding the value of a property, please contact us for a free consultation.
585 LADY LAKE RD W Jacksonville, FL 32218
Want to know what your home might be worth? Contact us for a FREE valuation!

Our team is ready to help you sell your home for the highest possible price ASAP
Key Details
Sold Price $373,700
Property Type Single Family Home
Sub Type Single Family Residence
Listing Status Sold
Purchase Type For Sale
Square Footage 2,639 sqft
Price per Sqft $141
Subdivision North Creek
MLS Listing ID 2051137
Sold Date 07/01/25
Style Contemporary
Bedrooms 4
Full Baths 3
HOA Fees $47/qua
HOA Y/N Yes
Year Built 2003
Annual Tax Amount $3,308
Lot Size 9,147 Sqft
Acres 0.21
Property Sub-Type Single Family Residence
Source realMLS (Northeast Florida Multiple Listing Service)
Property Description
Seller will participate with $20,000 in buyers closing costs. Located in North Creek HOA with community pool, cook out area and practice soccer field. Remodeled downstairs bathrooms. 2 story Spacious and open floor plan with the 5th room open to the upstairs hallway and would be a perfect office. Stainless steel appliances, Granite Breakfast bar open to the family room. Gas water heater and fireplace. Sound system in family room.
Irrigation is on a separate meter. Community pool and playground. Partially fenced backyard.
Location
State FL
County Duval
Community North Creek
Area 092-Oceanway/Pecan Park
Direction Take I-295 North to Pulaski Rd. (Exit 37) to left on Duval Station Rd then right on Bradley Cove to a left on Lady Lake Rd. W. Home is on the right.
Interior
Interior Features Breakfast Bar, Ceiling Fan(s), Entrance Foyer
Heating Central
Cooling Central Air
Fireplaces Number 1
Fireplaces Type Gas
Fireplace Yes
Laundry Electric Dryer Hookup
Exterior
Parking Features Garage
Garage Spaces 2.0
Utilities Available Electricity Available, Other
Amenities Available Park
Total Parking Spaces 2
Garage Yes
Private Pool No
Building
Faces South
Water Public
Architectural Style Contemporary
New Construction No
Schools
Elementary Schools Louis Sheffield
Middle Schools Oceanway
High Schools First Coast
Others
Senior Community No
Tax ID 1066065340
Acceptable Financing Cash, FHA, VA Loan
Listing Terms Cash, FHA, VA Loan
Read Less
Bought with THRESHOLD REALTY AND MORTGAGE GROUP
GET MORE INFORMATION





