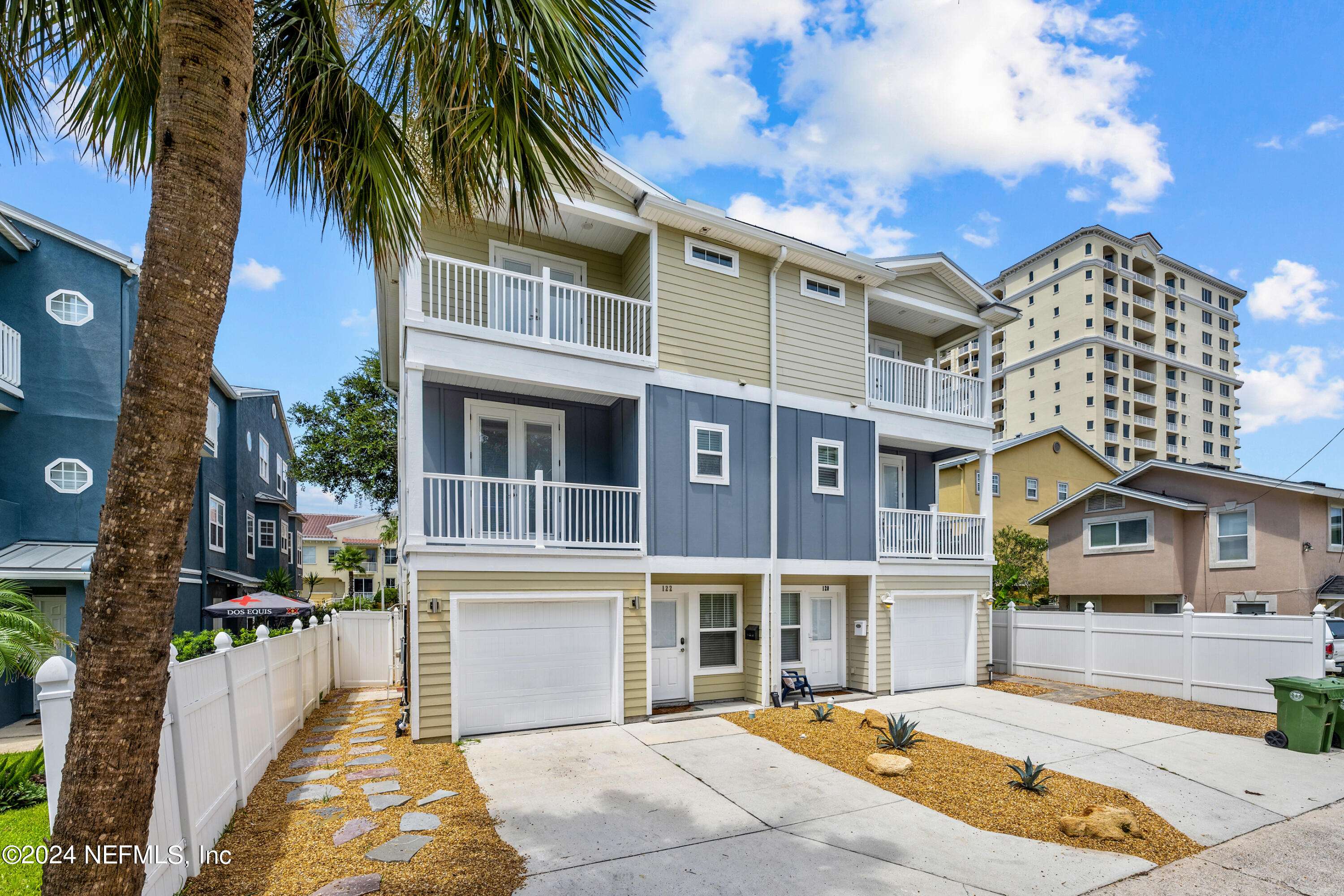For more information regarding the value of a property, please contact us for a free consultation.
122 11TH AVE S Jacksonville Beach, FL 32250
Want to know what your home might be worth? Contact us for a FREE valuation!

Our team is ready to help you sell your home for the highest possible price ASAP
Key Details
Sold Price $794,000
Property Type Townhouse
Sub Type Townhouse
Listing Status Sold
Purchase Type For Sale
Square Footage 1,554 sqft
Price per Sqft $510
Subdivision Pablo Beach South
MLS Listing ID 2067907
Sold Date 06/30/25
Bedrooms 3
Full Baths 3
Half Baths 1
HOA Y/N No
Year Built 2015
Annual Tax Amount $12,336
Lot Size 1,742 Sqft
Acres 0.04
Lot Dimensions 25 x 62
Property Sub-Type Townhouse
Source realMLS (Northeast Florida Multiple Listing Service)
Property Description
New price! Discover coastal living at its finest in this stunning three-bedroom, three and a half bathroom townhome, perfectly situated half a block from the beach. This beautiful residence boasts upgraded interior finishes, an open floor plan, and a beautiful kitchen with stainless steel appliances, white shaker cabinetry, quartzite countertops, and stone backsplash. The sunlit living area opens to a private balcony to enjoy the ocean breeze. Primary suite has a beautiful double vanity bathroom and an ensuite private balcony. Recent full HVAC replacement, interior and, exterior repainting, exterior lighting, and zeroscape landscaping means easy maintenance. Call or text the listing agent today to schedule a showing!
Location
State FL
County Duval
Community Pablo Beach South
Area 212-Jacksonville Beach-Se
Direction Drive east on JTB to A1A. Head north to 11thAvenue South. Turn right, drive south half a block. Turn left on the easement between 11th and 12th Avenues South. Home is on the left.
Interior
Interior Features Eat-in Kitchen, Kitchen Island, Open Floorplan, Primary Bathroom - Shower No Tub
Heating Central, Electric, Zoned
Cooling Central Air, Electric, Multi Units, Zoned
Flooring Tile, Wood
Furnishings Negotiable
Laundry Upper Level
Exterior
Exterior Feature Balcony
Parking Features Additional Parking, Garage, Off Street
Garage Spaces 1.0
Fence Back Yard, Vinyl
Utilities Available Cable Connected, Electricity Connected, Sewer Connected, Water Connected
Roof Type Metal
Total Parking Spaces 1
Garage Yes
Private Pool No
Building
Faces South
Sewer Public Sewer
Water Public
Structure Type Fiber Cement,Frame
New Construction No
Schools
Elementary Schools Seabreeze
Middle Schools Duncan Fletcher
High Schools Duncan Fletcher
Others
Senior Community No
Tax ID 1761840010
Acceptable Financing Cash, Conventional, VA Loan
Listing Terms Cash, Conventional, VA Loan
Read Less
Bought with COMPASS FLORIDA LLC




