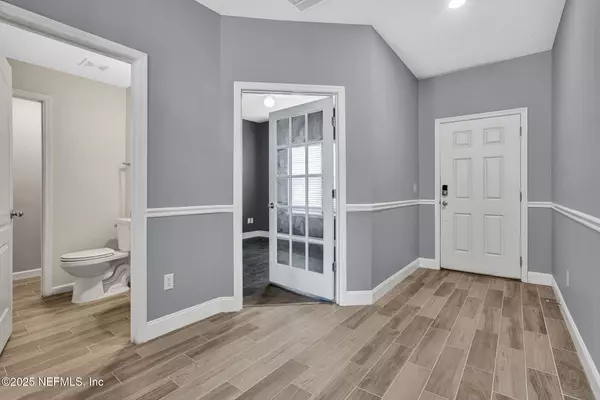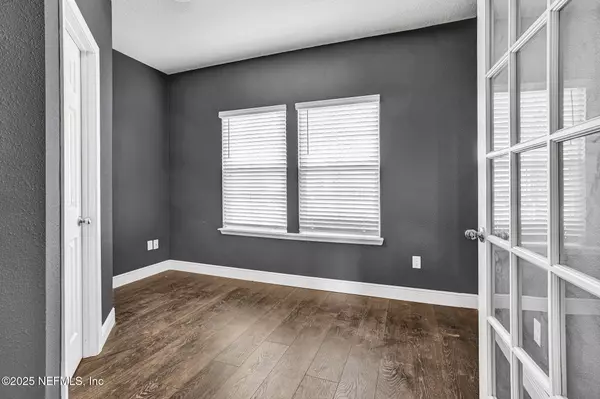For more information regarding the value of a property, please contact us for a free consultation.
1573 MATHEWS MANOR DR Jacksonville, FL 32211
Want to know what your home might be worth? Contact us for a FREE valuation!

Our team is ready to help you sell your home for the highest possible price ASAP
Key Details
Sold Price $410,000
Property Type Single Family Home
Sub Type Single Family Residence
Listing Status Sold
Purchase Type For Sale
Square Footage 2,358 sqft
Price per Sqft $173
Subdivision Mill Creek North
MLS Listing ID 2090060
Sold Date 07/31/25
Style Contemporary,Craftsman
Bedrooms 4
Full Baths 2
Half Baths 1
Construction Status Updated/Remodeled
HOA Fees $57/ann
HOA Y/N Yes
Year Built 2019
Annual Tax Amount $4,665
Lot Size 6,098 Sqft
Acres 0.14
Property Sub-Type Single Family Residence
Source realMLS (Northeast Florida Multiple Listing Service)
Property Description
Located in a desirable Southside neighborhood, this two-story home features a 2-car garage, stone accents, paver driveway, and a screened-in back porch. Inside, you'll find wood-look tile floors, a recording room/office, chair rail detailing, and an electric fireplace with a stone accent wall. The kitchen boasts white 42'' cabinets, quartz countertops, and stainless steel appliances. The spacious primary suite includes dual sinks, a garden tub, walk-in shower, and a large walk-in closet. Enjoy the outdoors in the large, fenced backyard.
Location
State FL
County Duval
Community Mill Creek North
Area 041-Arlington
Direction Go East on Merrill, to Right on Southside Connector, Right on Gilmore Grove (Mill Creek North Subdivision), Left on Mathews Manor, Home will be on the Left.
Interior
Interior Features Ceiling Fan(s), Pantry, Walk-In Closet(s)
Heating Central, Electric
Cooling Central Air, Electric
Flooring Carpet, Tile
Fireplaces Number 1
Fireplaces Type Electric
Fireplace Yes
Exterior
Parking Features Attached, Garage
Garage Spaces 2.0
Fence Back Yard, Vinyl
Utilities Available Cable Available, Electricity Connected, Sewer Connected
Roof Type Shingle
Porch Covered, Patio, Screened
Total Parking Spaces 2
Garage Yes
Private Pool No
Building
Sewer Public Sewer
Water Public
Architectural Style Contemporary, Craftsman
Structure Type Composition Siding,Stone
New Construction No
Construction Status Updated/Remodeled
Others
Senior Community No
Tax ID 1207090570
Acceptable Financing Cash, Conventional, FHA, VA Loan
Listing Terms Cash, Conventional, FHA, VA Loan
Read Less
Bought with REALTY ONE GROUP ELEVATE




