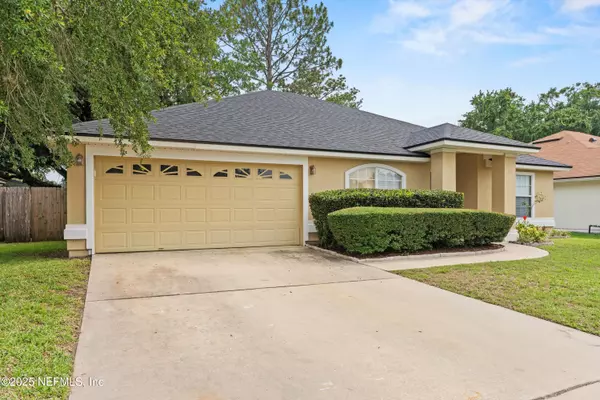For more information regarding the value of a property, please contact us for a free consultation.
6276 PLANTATION BAY DR N Jacksonville, FL 32244
Want to know what your home might be worth? Contact us for a FREE valuation!

Our team is ready to help you sell your home for the highest possible price ASAP
Key Details
Sold Price $295,000
Property Type Single Family Home
Sub Type Single Family Residence
Listing Status Sold
Purchase Type For Sale
Square Footage 1,852 sqft
Price per Sqft $159
Subdivision The Lakes @ Westland
MLS Listing ID 2091104
Sold Date 08/29/25
Style Ranch
Bedrooms 3
Full Baths 2
HOA Fees $31/ann
HOA Y/N Yes
Year Built 2003
Annual Tax Amount $4,618
Lot Size 6,534 Sqft
Acres 0.15
Property Sub-Type Single Family Residence
Source realMLS (Northeast Florida Multiple Listing Service)
Property Description
Discover comfort and convenience in this move-in ready home located in the desirable Lakes at Westland community, just minutes from I-295 and Collins Road. ROOF, A/C and WATER HEATER REPLACED in 2023. New carpeting in 2025. Enjoy easy access to shopping, dining, medical facilities, and a quick 15-minute commute to NAS Jax. This well-appointed home features a spacious split floor plan. The central kitchen is a chef's dream with 42'' cabinets, stainless steel appliances, and a breakfast bar overlooking the great room. The owner's suite offers a peaceful retreat with a double vanity, walk-in shower, garden tub, and an expansive walk-in closet. Step outside to a fully fenced backyard with a screened-in lanai, ideal for gatherings or quiet evenings.
Community amenities include a sparkling in-ground pool, clubhouse, and scenic lakeview walking trails. Added convenience with an EV charging station at the entrance of the community.
Location
State FL
County Duval
Community The Lakes @ Westland
Area 056-Yukon/Wesconnett/Oak Hill
Direction I-295 - E on Collins Road - L on Plantation Bay Drive N
Interior
Interior Features Breakfast Bar, Ceiling Fan(s), Eat-in Kitchen, Entrance Foyer, Open Floorplan, Pantry, Primary Bathroom -Tub with Separate Shower, Split Bedrooms, Walk-In Closet(s)
Heating Central
Cooling Central Air
Flooring Carpet, Laminate
Laundry Electric Dryer Hookup, In Garage, Washer Hookup
Exterior
Parking Features Garage, Off Street
Garage Spaces 2.0
Fence Back Yard
Utilities Available Cable Available, Electricity Connected, Sewer Connected, Water Connected
Roof Type Shingle
Total Parking Spaces 2
Garage Yes
Private Pool No
Building
Sewer Public Sewer
Water Public
Architectural Style Ranch
Structure Type Stucco
New Construction No
Others
Senior Community No
Tax ID 0989264020
Acceptable Financing Cash, Conventional, FHA, VA Loan
Listing Terms Cash, Conventional, FHA, VA Loan
Read Less
Bought with UNITED REAL ESTATE GALLERY




