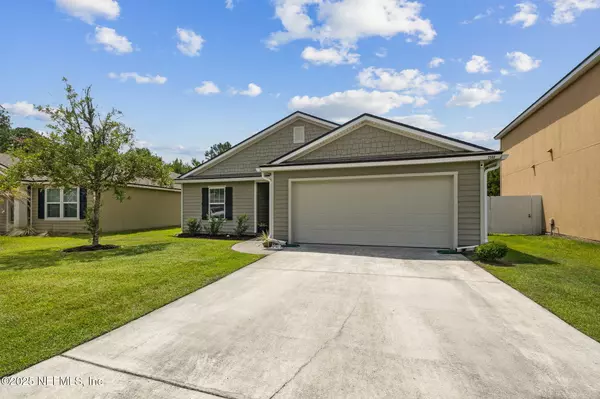For more information regarding the value of a property, please contact us for a free consultation.
2380 SOTTERLEY LN Jacksonville, FL 32220
Want to know what your home might be worth? Contact us for a FREE valuation!

Our team is ready to help you sell your home for the highest possible price ASAP
Key Details
Sold Price $271,500
Property Type Single Family Home
Sub Type Single Family Residence
Listing Status Sold
Purchase Type For Sale
Square Footage 1,564 sqft
Price per Sqft $173
Subdivision Pritchard Point
MLS Listing ID 2090109
Sold Date 09/15/25
Style Traditional
Bedrooms 3
Full Baths 2
Construction Status Updated/Remodeled
HOA Fees $50/qua
HOA Y/N Yes
Year Built 2018
Annual Tax Amount $2,481
Lot Size 7,405 Sqft
Acres 0.17
Property Sub-Type Single Family Residence
Source realMLS (Northeast Florida Multiple Listing Service)
Property Description
Don't miss this lovely, updated gem in the heart of Jacksonville's Westside. Built in 2018 and tucked away on a quiet, cul-de-sac street with low HOA, this 3-bedroom, 2 bath property offers everything you could want in a home: open, split bedroom layout, laminate floors (no carpet), stainless steel appliances, a private, fenced backyard, and a two-car garage! Other features include water softener/conditioning system, large indoor laundry (washer/dryer included), whole house gutters, full sprinkler system, termite bond, security system (ATT Fiber ready), and attic storage in garage with pull-down ladder. If you are you looking for a move-in ready home close to schools, shopping, and services, look no further!
Location
State FL
County Duval
Community Pritchard Point
Area 081-Marietta/Whitehouse/Baldwin/Garden St
Direction Traveling on I-295, take exit 25 for Pritchard Rd and travel west .8 miles. Turn left onto Imeson Rd and continue 1.2 miles. Turn right into community. Turn left onto Sotterley and house is on left.
Interior
Interior Features Breakfast Bar, Eat-in Kitchen, Entrance Foyer, Kitchen Island, Open Floorplan, Pantry, Primary Bathroom - Tub with Shower, Split Bedrooms
Heating Central
Cooling Central Air
Flooring Laminate
Furnishings Unfurnished
Exterior
Parking Features Attached, Garage
Garage Spaces 2.0
Fence Back Yard
Utilities Available Cable Available, Electricity Connected, Water Connected
Amenities Available Playground
Roof Type Shingle
Porch Rear Porch
Total Parking Spaces 2
Garage Yes
Private Pool No
Building
Sewer Public Sewer
Water Public
Architectural Style Traditional
New Construction No
Construction Status Updated/Remodeled
Schools
Elementary Schools Pickett
Middle Schools Jean Ribault
High Schools Edward White
Others
HOA Fee Include Maintenance Grounds
Senior Community No
Tax ID 0045191830
Acceptable Financing Cash, Conventional, FHA, VA Loan
Listing Terms Cash, Conventional, FHA, VA Loan
Read Less
Bought with FLORIDA HOMES REALTY & MTG LLC
GET MORE INFORMATION





