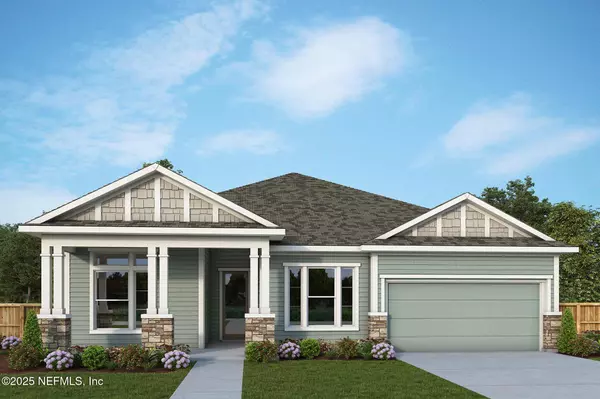For more information regarding the value of a property, please contact us for a free consultation.
50 LONG CREEK LN St. Augustine, FL 32092
Want to know what your home might be worth? Contact us for a FREE valuation!

Our team is ready to help you sell your home for the highest possible price ASAP
Key Details
Sold Price $660,000
Property Type Single Family Home
Sub Type Single Family Residence
Listing Status Sold
Purchase Type For Sale
Square Footage 2,827 sqft
Price per Sqft $233
Subdivision Silverleaf
MLS Listing ID 2082076
Sold Date 10/09/25
Style Contemporary
Bedrooms 4
Full Baths 3
Construction Status Under Construction
HOA Fees $154/ann
HOA Y/N Yes
Year Built 2025
Lot Dimensions 60' Wide
Property Sub-Type Single Family Residence
Source realMLS (Northeast Florida Multiple Listing Service)
Property Description
You will love your brand new, stunning one story Arthur home. Truly a custom home with every detail thought of. Marvel at the ease of being walking distance to amenity-filled John's Island, plus shopping and dining is a short walk or bike ride away. Prefer to stay in? Release your inner chef in the gourmet kitchen w/ expansive island opening up to the light filled, soaring 12 foot ceilings in your huge family room. Relaxation awaits in luxurious Owner's Bath with a huge super shower and soaking tub and roomy Owner's Retreat. The gorgeous home is illuminated by natural light seamlessly connecting the indoor & outdoor living areas. You will have a huge 3 car garage with paver driveway and paver front porch! Plus you have A-plus rated St. John's County public schools.
Location
State FL
County St. Johns
Community Silverleaf
Area 304- 210 South
Direction I-95 to SR 210 to turn left onto St Johns Pkwy Turn right onto Silverlake Dr, Turn left onto Creek Ridge Dr, and Turn right onto Canopy Forest Dr
Interior
Interior Features Kitchen Island, Primary Bathroom -Tub with Separate Shower, Primary Downstairs, Split Bedrooms, Walk-In Closet(s)
Heating Central, Electric, Heat Pump
Cooling Central Air, Electric
Flooring Carpet, Tile, Vinyl
Laundry Electric Dryer Hookup, Gas Dryer Hookup, Washer Hookup
Exterior
Parking Features Garage, Garage Door Opener
Garage Spaces 3.0
Utilities Available Cable Available, Natural Gas Available
Roof Type Shingle
Porch Front Porch, Rear Porch
Total Parking Spaces 3
Garage Yes
Private Pool No
Building
Lot Description Sprinklers In Front, Sprinklers In Rear
Sewer Public Sewer
Water Public
Architectural Style Contemporary
Structure Type Fiber Cement,Frame
New Construction Yes
Construction Status Under Construction
Schools
Elementary Schools Liberty Pines Academy
Middle Schools Liberty Pines Academy
High Schools Tocoi Creek
Others
Senior Community No
Security Features Carbon Monoxide Detector(s),Smoke Detector(s)
Acceptable Financing Cash, Conventional, FHA, VA Loan
Listing Terms Cash, Conventional, FHA, VA Loan
Read Less
Bought with CHRISTIE'S INTERNATIONAL REAL ESTATE FIRST COAST
GET MORE INFORMATION





