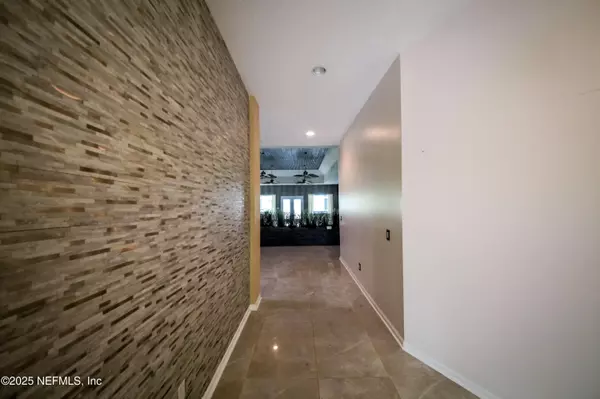For more information regarding the value of a property, please contact us for a free consultation.
3845 HARBOR DR Jacksonville, FL 32207
Want to know what your home might be worth? Contact us for a FREE valuation!

Our team is ready to help you sell your home for the highest possible price ASAP
Key Details
Sold Price $850,000
Property Type Single Family Home
Sub Type Single Family Residence
Listing Status Sold
Purchase Type For Sale
Square Footage 4,359 sqft
Price per Sqft $194
Subdivision Harbor Oaks
MLS Listing ID 2109977
Sold Date 10/09/25
Style Ranch
Bedrooms 4
Full Baths 3
Construction Status Fixer
HOA Y/N No
Year Built 2003
Annual Tax Amount $13,535
Lot Size 0.970 Acres
Acres 0.97
Lot Dimensions 85x480
Property Sub-Type Single Family Residence
Source realMLS (Northeast Florida Multiple Listing Service)
Property Description
Welcome to this stunning ranch-style residence offering 4 bedrooms, 3 bathrooms, and a 2-car garage, perfectly situated on a sprawling 42,167 SF lot with direct frontage on the St. Johns River. Designed for both comfort and entertaining, this home features bright, open living spaces that flow seamlessly to the outdoor patio and sparkling pool area, creating the ideal setting for gatherings with family and friends. This one needs your finishing touches to make it an unbelievable investment opportunity and place you can call home. Enjoy the serenity of riverfront living with plenty of room to relax, garden, or simply take in the views. The spacious layout ensures privacy while maintaining an open, inviting feel throughout.
Located just minutes from the beach, dining, and shopping, this home combines the tranquility of waterfront living with the convenience of nearby amenities. This is a rare opportunity to own a riverfront retreat that offers both space and lifestyle in one.
Location
State FL
County Duval
Community Harbor Oaks
Area 021-St Nicholas Area
Direction Atlantic Blvd. to Harbor Oaks Rd, go N, turn right unto Harbor Dr, turn right and the property will be on your left, Use Google Maps for most direct route from your starting point.
Interior
Interior Features Breakfast Nook, Kitchen Island, Open Floorplan, Primary Downstairs, Walk-In Closet(s)
Heating Central
Cooling Central Air
Flooring Carpet, Tile
Fireplaces Number 1
Fireplaces Type Gas
Furnishings Unfurnished
Fireplace Yes
Laundry In Garage
Exterior
Parking Features Garage Door Opener
Garage Spaces 2.0
Fence Wood
Pool In Ground
Utilities Available Electricity Available, Natural Gas Connected, Water Available
Waterfront Description River Front
View River
Roof Type Shingle
Porch Deck, Patio
Total Parking Spaces 2
Garage Yes
Private Pool Yes
Building
Faces South
Water Public
Architectural Style Ranch
New Construction No
Construction Status Fixer
Schools
Elementary Schools Love Grove
Middle Schools Southside
High Schools Englewood
Others
Senior Community No
Tax ID 1297870000
Acceptable Financing Cash, Conventional
Listing Terms Cash, Conventional
Read Less
GET MORE INFORMATION





