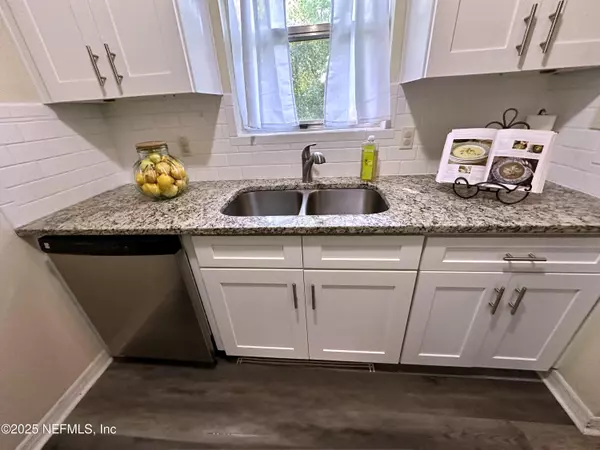For more information regarding the value of a property, please contact us for a free consultation.
4330 BETHWOOD CIR Jacksonville, FL 32205
Want to know what your home might be worth? Contact us for a FREE valuation!

Our team is ready to help you sell your home for the highest possible price ASAP
Key Details
Sold Price $195,900
Property Type Single Family Home
Sub Type Single Family Residence
Listing Status Sold
Purchase Type For Sale
Square Footage 776 sqft
Price per Sqft $252
Subdivision Murray School Park
MLS Listing ID 2080247
Sold Date 10/10/25
Style Traditional
Bedrooms 2
Full Baths 1
HOA Y/N No
Year Built 1986
Annual Tax Amount $2,832
Lot Size 7,840 Sqft
Acres 0.18
Lot Dimensions 47 x 121
Property Sub-Type Single Family Residence
Source realMLS (Northeast Florida Multiple Listing Service)
Property Description
Unlock homeownership today! Down Payment Assistance is available, with less cash out of your pocket. Stop searching—this updated 2-bedroom, 1-bath home is Move-In Ready!
Enjoy a stress-free living experience with:
* Brand New Roof
* 1-Year-Old A/C
* Modern, Luxury Vinyl flooring throughout the whole home
* Updated Kitchen with Granite countertops, Wood cabinets
* Spacious, Private Yard with NO HOA!
* Built in 1986
Prime Jacksonville Location! Discover charming local shops, parks, and restaurants. Enjoy quick access to I-10 and I-95, putting you minutes from Downtown Jacksonville and Naval Air Station Jacksonville (NAS JAX). Naval Station Mayport and Blount Island Command are also easily accessible. Ideal for commuters!
So, pick up that phone, call us TODAY, and schedule a viewing of this home now! Your new beginning awaits!
Location
State FL
County Duval
Community Murray School Park
Area 051-Murray Hill
Direction I-10 E to Cassat Ave in Jacksonville. Take exit 358 from I-10 E, Continue on Cassat Ave. Take Kingsbury St to Bethwood Circle
Interior
Heating Central
Cooling Central Air
Furnishings Unfurnished
Exterior
Parking Features Additional Parking
Utilities Available Cable Available, Cable Connected, Electricity Connected, Sewer Connected, Water Connected
Garage No
Private Pool No
Building
Faces Northwest
Water Public
Architectural Style Traditional
New Construction No
Schools
Elementary Schools Ruth N. Upson
Middle Schools Lake Shore
High Schools Riverside
Others
Senior Community No
Tax ID 0654790000
Acceptable Financing Cash, Conventional, FHA, VA Loan
Listing Terms Cash, Conventional, FHA, VA Loan
Read Less
Bought with COWFORD REALTY & DESIGN LLC
GET MORE INFORMATION





