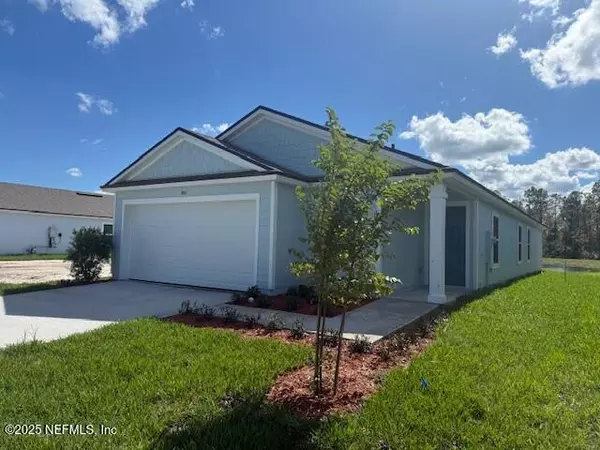For more information regarding the value of a property, please contact us for a free consultation.
866 GRAND RESERVE DR Bunnell, FL 32110
Want to know what your home might be worth? Contact us for a FREE valuation!

Our team is ready to help you sell your home for the highest possible price ASAP
Key Details
Sold Price $304,990
Property Type Single Family Home
Sub Type Single Family Residence
Listing Status Sold
Purchase Type For Sale
Square Footage 1,655 sqft
Price per Sqft $184
Subdivision Grand Reserve
MLS Listing ID 2110524
Sold Date 11/13/25
Style Traditional
Bedrooms 3
Full Baths 2
Construction Status Under Construction
HOA Fees $4/ann
HOA Y/N Yes
Year Built 2025
Property Sub-Type Single Family Residence
Source realMLS (Northeast Florida Multiple Listing Service)
Property Description
READY NOW! New 3-bedroom home in Grand Reserve, the Berkeley floor plan at an unbeatable price point in a well-maintained, established neighborhood surrounded by nature. This home backs up to a peaceful pond, offering a serene and private setting. Enjoy vaulted ceilings that make the space feel open and airy. Gas cooking and a gas tankless water heater—a rare find in this area—add convenience and value. Take your golf cart to the nearby resort-style amenities, including a pool, fitness center, and more, all with affordable fees that make this community an incredible find.
Location
State FL
County Flagler
Community Grand Reserve
Area 601-Flagler County-North Central
Direction From I-95 take exit 284 for SR-100 (Moody Blvd) and travel west toward Bunnell approximately 3.1 miles to community on the right at Grand Reserve Pkwy, then left on Grand Reserve Blvd. Continue ahead then turn left on Grand Reserve Drive. Models will be just ahead on the right.
Interior
Interior Features Breakfast Bar, Entrance Foyer, Kitchen Island, Open Floorplan, Pantry, Smart Home, Walk-In Closet(s)
Heating Central
Cooling Central Air, Electric
Flooring Carpet, Vinyl
Laundry Electric Dryer Hookup, Washer Hookup
Exterior
Parking Features Attached, Garage
Garage Spaces 2.0
Utilities Available Electricity Connected, Natural Gas Not Available, Sewer Connected, Water Connected
Amenities Available Playground
Roof Type Shingle
Porch Patio
Total Parking Spaces 2
Garage Yes
Private Pool No
Building
Lot Description Corner Lot
Faces North
Sewer Public Sewer
Water Public
Architectural Style Traditional
Structure Type Concrete,Fiber Cement
New Construction Yes
Construction Status Under Construction
Others
Senior Community No
Tax ID 0212302977000002580
Security Features Smoke Detector(s)
Acceptable Financing Cash
Listing Terms Cash
Read Less
GET MORE INFORMATION





